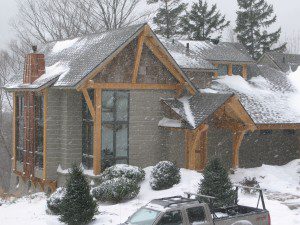
It’s difficult not to be cliche when talking about HGTV’s 2011 Dream Home, because, well, winning that contest would indeed be a dream come true.
And when Wellborn Cabinets–a Dream Home sponsor–called us to tour the newly finished house, we jumped at the chance (right after we threw the skis in the back of the truck…Stowe was expecting fresh powder!)
On the way to the house site–slope-side at Stowe Mountain Resort in Stowe, Vermont–I had time to think about and get fired up to see how House Planner Jack Thomasson and his team built in such a demandingly beautiful location.

Having spent a lot of time in Vermont I can confidently say that he chose a great town and neighborhood for the hosue and the family that will eventually live there. There aren’t many place like Stowe in the world–at once alive, vibrant, and teeming with things to do in all seasons while at the same time, steeped in calm and history that’s somehow as permanent as the mountains that both surround and define the place. Olde New England and 21st Century America live hand-in-mitten as it were.
You can feel it when you approach this small mountain town and then climb the 9 miles up to the base lodge. The buildings are rich and haven’t just stood the test of time, but stood the test of Green Mountain time. And you can tell by being there. No one has to say it. Big overhangs, steep gables, tall windows, and classic ornamentation define the approach to the mountain–where the slopes serve as lifeblood for Stowe. Yet–as much as I love it–there’s an element of sameness as well, of mono-culture. Thomasson’s challenge was to build a modern, appealing home that is at home both in the woods and to a modern family.

Good news: He and his group nailed it. Wax your skis and pump up your bicycle tires, this house is a fun ride.
From the outside, hemlock timber details (both ornamental and structural) adorn the hybrid stick-frame/post-and-beam structure. Big overhangs show a respect for the winter snow while huge windows open onto the slopes for an astonishing view in all seasons.
And the poplar bark siding and the copper clad chimney are awesomely understated elements. Both at once blend in and stand-out as features that belong. Inside, I would love to have seen the I-joists in the floorand R-22-ish insulation, but what did catch my eye was the Eastern White Cedar posts on the first floor and the post-and-beam X-bracing in the kitchen. Both rustic and refined.
There’s more to talk about–lots more–but before we do, make sure you enter to win the thing. And keep my email address…I like to ski (and mountain bike and run and swim…)
Check out Mark & Theresa’s live show from inside the 2011 HGTV Dream Home.

