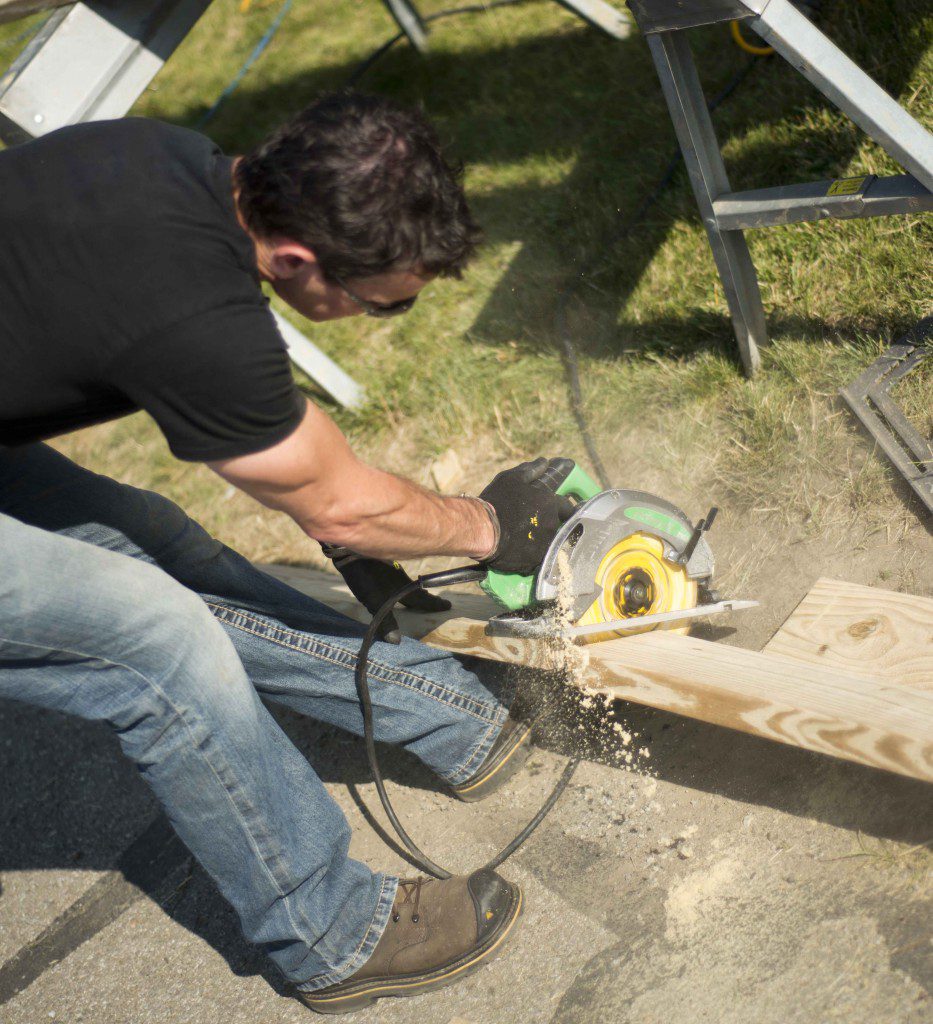
Question: I’d like to build a patio deck. It’d go right on top of my patio. I have 8 3/4-inches between the slab and the top of where the deck needs to be. My concern is that slab has no pitch and holds water (puddles). What options do I have to keep the area under the deck as dry? Or should I not be so concerned about the moisture?

Answer: Thanks for checking in Jim. You’re spot-on to be concerned about standing water for a patio deck.
I think the biggest problem, however, with this patio deck isn’t moisture (i.e. water vapor) being trapped so much as potential rot issues from the liquid water, which I’ll address in a second. First, structure:
Structure. Using the concrete as support for the deck framing typically works great. Eight and 3/4-inches is plenty of room from bottom of deck structure to top of decking. Assuming 2-by stock for everything, you could use a 2×4 sleeper (board laid flat on the concrete), 2×6 joist (vertical board like a typical joist) and 2×6 deck surface to create a ‘section’ that’s 8 1/2-inches tall. I’d spread the sleepers at 16-centers.
Drainage. As a general rule it’s almost always a good idea to give water some place to go. A few 3/4-inch holes drilled at the low point of the puddles right through the slab might do the trick. Your tool of choice here would be a rotary hammer. The water can drain naturally into the ground. If you want to get fancy, use a cut-off saw or grinder to grind channels that pitch away from the puddle to the edge of the patio (you’ll want a dust-mask for this one). Then, in either case, seal the heck out of the slab with concrete sealer.
Vents. If you hold the left and right band joists (I’d use 2×8 ripped to cover the sleepers and joists) up a little—say 3/4-inch—you’ll have continuous venting all around the deck without drilling a billion ugly holes. If you really want to geek on it, if there’s a prevailing wind, orient the sleepers parallel with it and the deck joists perpendicular to it. This should provide ample air flow.
Materials. Use lumber rated for ground contact: Rated pressure treated or cedar will work for sure, which we use in ground contact for everything from a pergola to a playset. As an added precaution you could further protect the sleeper joists by wrapping them in roofing membrane (like Grace Ice and Water Shield or Vycor). This will keep it dry and isolate it from the concrete.
Back to Structure. If the slab is lumpy, you may need to shim to get the sleepers straight. As you install them, pull a string across them periodically. Any bumps and dips in them may telegraph through the framing into the decking—especially if you plan to use synthetic decking. I’d use 2×6 PT, cedar or redwood for this as I mention above. And seal after installation.
This sounds like a fun project. Thanks for checking in with us. Can’t wait to see how your patio deck turns out.



I really like that you can raise the deck a bit by using some concrete sleepers under everything else. My husband loves to do DIY projects like this, and his next big idea is to build a wooden deck for our backyard. I’ll be sure to talk to him about raising it a bit with some sleepers. It would be nice to not need to step down onto the patio from inside the house.
This is my first time i visit here. I found so manyentertaining stuff in your blog, especially its
discussion. From the tons of comments on your articles, I guess I am not the only one having all the enjoyment here! Keep up the good work.
Best patios and decks brisbane southside
This means a lot to us Best. Thank you. Keep up the good work–
This is my first time i visit here. I found so manyentertaining stuff in your blog, especially its
discussion. From the tons of comments on your articles, I guess I am not the only one having all the enjoyment here! Keep up the good work.
patios and decks brisbane southside
Gus–Thanks for joining the conversation. If there’s anything we can help with, please let us know.
Will–Thanks for the kind words. Not having seen your site, I’m not sure (this is Mark)…I’m not sure I’d recommend a new pour for an entire slab. Posts and beams are more than suitable for just about any deck. Even a below-grade concrete ‘grade-beam’ or ‘flush-header’ might work for you—for a LOT less money and work. Let us know if we can help. Would love to see how it turns out–
Stephanie–Thank you. If there’s anything we can help with, please let us know. We’re deck-natics!
I have also been deciding whether to build a deck or not, Will Fawkes. My patio is cracked in many places, especially the corners. I have started doing some research on various designs. I hope to make my decision next week.
I’ve been debating as to whether or not I want to build a patio deck, and this is certainly inspirational. Unlike Jim, my patio itself is not in good shape, and I imagine I’ll need to get new concrete prior to starting my project. As you say, it acts as a good support, which is something everyone wants in a patio deck. Thanks for the good read.
My husband and I have wanted to build a deck for a while. It would be our first big project so there’s a lot I don’t know about, or considered. I didn’t think about drainage but it makes absolute sense that we would need it. I’ll have to run this article by my husband and see what he thinks, thank you!