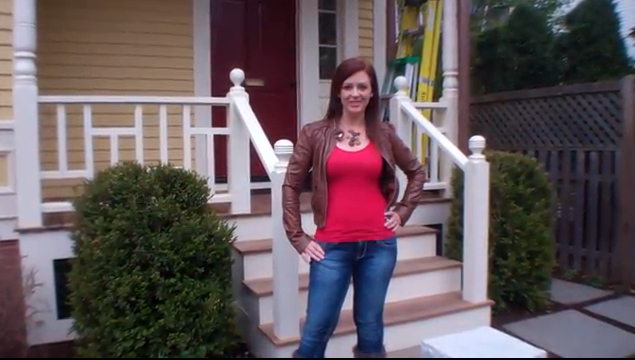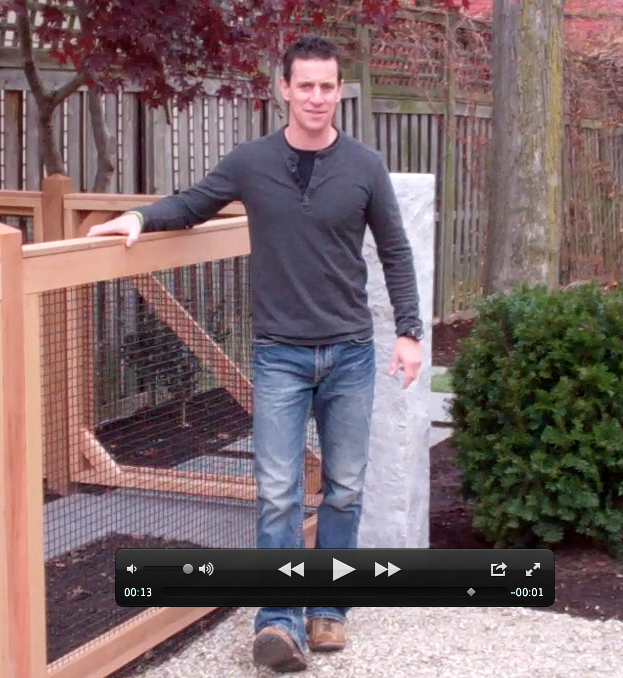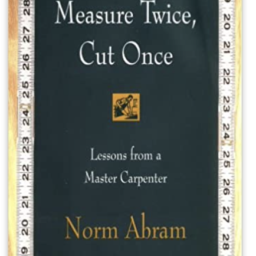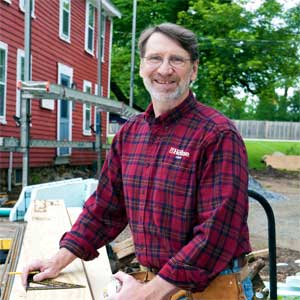
Norm Abram talks with MyFixitUpLife’s Mark and Theresa about This Old House’s Cambridge project and the details of the waterfall countertop.
Mark: You are back inside MyFixitUpLife with my wife Theresa.
Theresa: And my husband, Mark.
Mark: We are on the set of This Old House’s 34th season, the wrap in Cambridge, Massachusetts, and Norm Abram does not need any introduction unless you can’t see him sitting here. I’ll introduce Norm Abram the master carpenter from This Old House. Welcome again to MyFixitUpLife.
Norm: Nice to be here with you. Glad you made it to Cambridge.
Theresa: Thank you for having us here. This is our first This Old House, and I’m very excited to be here. I know you’re out of your mind to be here. You want to see everything.
Mark: I’ve had to take several bottles of tranquilizers because I really am excited. You guys have been in my building life for a long time, so this is a big deal. I’m excited to be on this particular project because it’s what, I guess, what we call in our life a gut rehab. You left the outside but took out the inside.
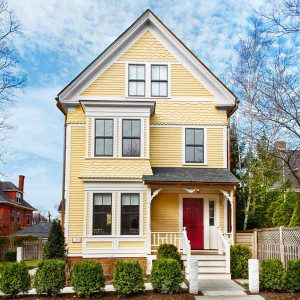


Norm: That was why we were attracted to this project because it was going to be such a big contrast between what you see outside and what you were going to see inside. Normally, we do a house the architectural style stays pretty true inside and out, but here on the outside you’re looking at an 1887 Victorian in Cambridge, and on the inside you’re looking at Scandinavian modern which is completely different.
Theresa: It is completely different. When you open the door and you walk into the house and everything is very clean and modern. There are all these storage solutions everywhere; there are lots of little cubbies and everything. The outside is just very articulated and rich and everything.
Mark: Scallop shingles, side wall shingles, it’s fantastic.
Theresa: It is fantastic.
Mark: One of the questions that I have is when you guys get a project like this, which of course you’re 34 seasons in this isn’t like you just got it yesterday. I know you’re working with architects and designers and all kinds of things like that. In the first couple days, do you guys walk the job with tape measures and legal pads and sort of look at this and look at that, does it match up?
Norm: I think it starts a little bit further back than that. A lot of people will send proposals into the office and to our website. The producers go through that and they look at it and say, “We’re looking for something a little different this year. What’s different? What’s close by,” because we do two projects every year. The producers talk to us and we look at the proposal and say, “That one looks interesting, that one not so much.” Tommy might look at it and say, “They don’t have enough money to do that project. It would be nice to do, but the budget is unrealistic.”
Once that gets narrowed down, and really the key person is Deb, our producer, Deb Hood. She has to think about does she have enough content to fill the 15 shows we doing here, finishing up the last one today. Tommy has to look at it from: can he get it done in the time period that the TV show constrains him to because if he wasn’t doing a TV show he’d have more time to do the project. He has to see if he had fit it into the budget. Once that all comes together, we’re off and running.
Mark: Are his bribes included in the budget or is that separate?
Norm: You don’t need to bribe Tommy. He’ll do more for you than you would ever expect from any contractor.
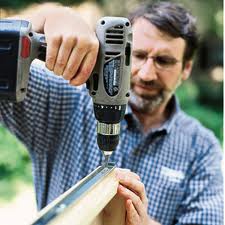

Norm: Sometimes it is and sometimes it isn’t. Usually, on anterior trim if it has lead paint on it it’s probably more economical just to reproduce it. What we did here was interesting because we replaced all the windows in this house. We’re in a historic area. It’s not a historic district, necessarily, but it’s a historic area and there is a commission that somewhat advises us on what we can do and what we can’t do. They are very particular about the windows. Tommy figured out a very clever way to leave all the exterior trim on the house yet install all brand new windows, and I think a couple new windows were added so they were new from the trim inside and out, but 90+% of the windows in this house when you’re looking at them from the outside that’s the trim that was here when we started the project.
Theresa: Wow.
Mark: That’s unbelievable.
Norm: He was able to take the old windows out and slide new ones in so that they interfaced with the existing casings seamlessly. That’s a real clever solution. You don’t even have to rip it off, rip the trim off.
Mark: Right, right.
Norm: You have to sand it down possibly and put new paint on it, but this it’s not rotted and it’s in good condition why take it off?
Theresa: That’s a really good point. I’ve never heard of that before.
Mark: No, that’s a new one to me too.
Theresa: Because everybody wants to work fast and get things done and have everything new, that taking time and thinking about it and going through it methodically like that why would you have to get rid of it if it can just be …
Norm: Think about the time you’re saving. If you had ripped out all the trim, then you’d have to fit the trim to the old siding and that might not be the easiest thing to do. This way, you really save a lot of work on the outside. You disrupt the house much less on the outside. It’s true, what we did on the inside is we stripped everything out. I think the only thing that came back in is that doorbell over the front door.
Theresa: In this house too, everything kind of flipped and flopped around. The bedrooms were on one floor, and now they’re on a different floor. It seems like there was a whole orchestration even with trying to figure out where everything goes and what to save on the outside.
Norm: Originally, this was a two-family. It was a one over one. When we came in here the kitchen was on the second floor.
Mark: Ok, that explains why.
Norm: It had repurposed as a single family, but the front hallway was very wide and a lot of wasted space and kind of dark. The staircase has been reconfigured all the way to the top to gain as much space as you could.
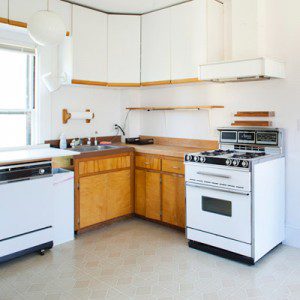


Mark: I saw online the original kitchen. When they did that which looked like 60’s, 70’s maybe, did they try to get it wrong or did they try to get it as wrong as humanly possible.
Norm: I think that’s probably was a budget issue.
Mark: It looked like sheet plywood with a stove next to it.
Norm: You also remember where that kitchen was, it was in the back of the house and there was a stairway that went down the back, and that’s very common in a two-family home. Again, that’s a whole bunch of wasted space, so we capitalized and took all that space back by eliminating that staircase.
Mark: Did you have a special woodworking project that you were able to do on this house?
Norm: No, nothing in particular. Most of what I did here I covered a lot of the remote stories that were done on this project, that kitchen counter on the island that goes from the floor all the way across the island and back down the other side. I went to Pennsylvania.
Mark: We don’t know anything about it.
Norm: Wait until you see that. It’s the biggest wooden countertop I’ve ever seen.
Mark: You’re kidding me.
Norm: No.
Mark: Yeah, appetite. I’m ready to go. In fact, we’ll leave you here and go upstairs and look at it. Can you just give us a hint as to what it’s all about?
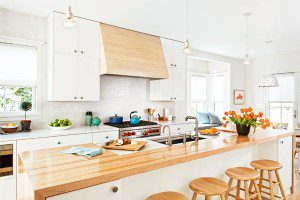


Norm: It’s what they call a waterfall top. It’s a style and it basically…
Mark: That’s it I’m leaving.
Theresa: No, no, no, no, no.
Norm: It’s butcher block, maple butcher block, they mitered it. It’s two-inch butcher block mitered on the corners, and then you have these dovetail keys that go all along the edge of it. In addition to that, because building code requires outlets in the island which the homeowner and the kitchen designer really didn’t want but knew they had to put in, they got a special device cleverly concealed it in the end of the butcher block and there’s a cover that you just take a suction cup and pop it off and the grain matches so when it’s there it’s hardly visible.
Theresa: You got to be kidding me.
Norm: It’s the details. It’s all about the details.
Mark: How psyched were you when you saw that, thought?
Theresa: That is unbelievable.
Mark: As someone who spends so much time turning a hunk of wood into you name it, a bed, a gazebo, whatever, to see that kind of thing.
Norm: I got to see them make the countertop in Pennsylvania and the cut out for that little outlet with the CNC machine. We’re at the top of the technology.
Theresa: Wow.
Mark: Nice. I would’ve used a jigsaw and maybe bent a few blades, maybe bent of a couple of blades.
Theresa: Wow. I can just see you wanting to hide all kinds of little things around.
Mark: If I had a CNC machine I would hide myself, so I could use it.
Norm: One of the things you should look at when you get upstairs with this house is because of this design there are some ceiling height changes in the bay windows and in the family room because of the Scandinavian design there’s wood on the ceiling. It’s mostly plaster, but then you have these wood accents sort of whitewashed southern yellow pine and the railing going all the way up from the first floor to the top floor is done with that. That’s very typical of that style.
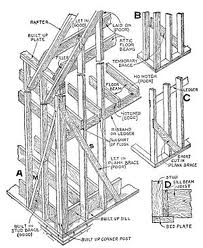


Mark: Gorgeous. Holy smokes. Before you got to these finish details this house was what’s called a balloon frame, right? That must’ve posed some special problems. First of all, I guess, what is it?
Norm: Balloon framed simply stated, we actually put a graphic when we did it on the show because we thought that would explain it a little bit better. Basically, you have your sills on top of the foundation, and then you have studs that run all the way from that sill past the second floor all the way up to the plate that supports the roof, and then this ledger boards they are led into the stud walls, and then the floor joists runs side to side all the way across the house, and they sit on those ledger boards. Of course, those floor joists, they don’t have enough strength to span that distance, so you still have bearing walls. Back then, that actually held the house together.
Mark: It’s all interlocked left and right, up and down, but you have …
Norm: But you have fire blocking issues because …
Mark: No 2 x 4 blocks across the stud bay.
Norm: Right, so if a fire were ever to start in a balloon frame house it’s not fire blocked. Those stud bays, especially if there’s no insulation them, act like chimneys and the houses can burn very quickly.
Mark: Good times, good times. You stay warm for one night.
Norm: Right.
Theresa: With your house.
Mark: Just trying to stay positive.
Theresa: You want to warm yourself with your house.
Mark: Just trying to stay positive.
Theresa: Honey, I think we have to go to break.
Mark: We do have to go to break. Norm Abram from This Old House, thank you very much for joining for us.
Norm: You’re welcome.
Mark: We’ll be back with more MyFixitUpLife.
