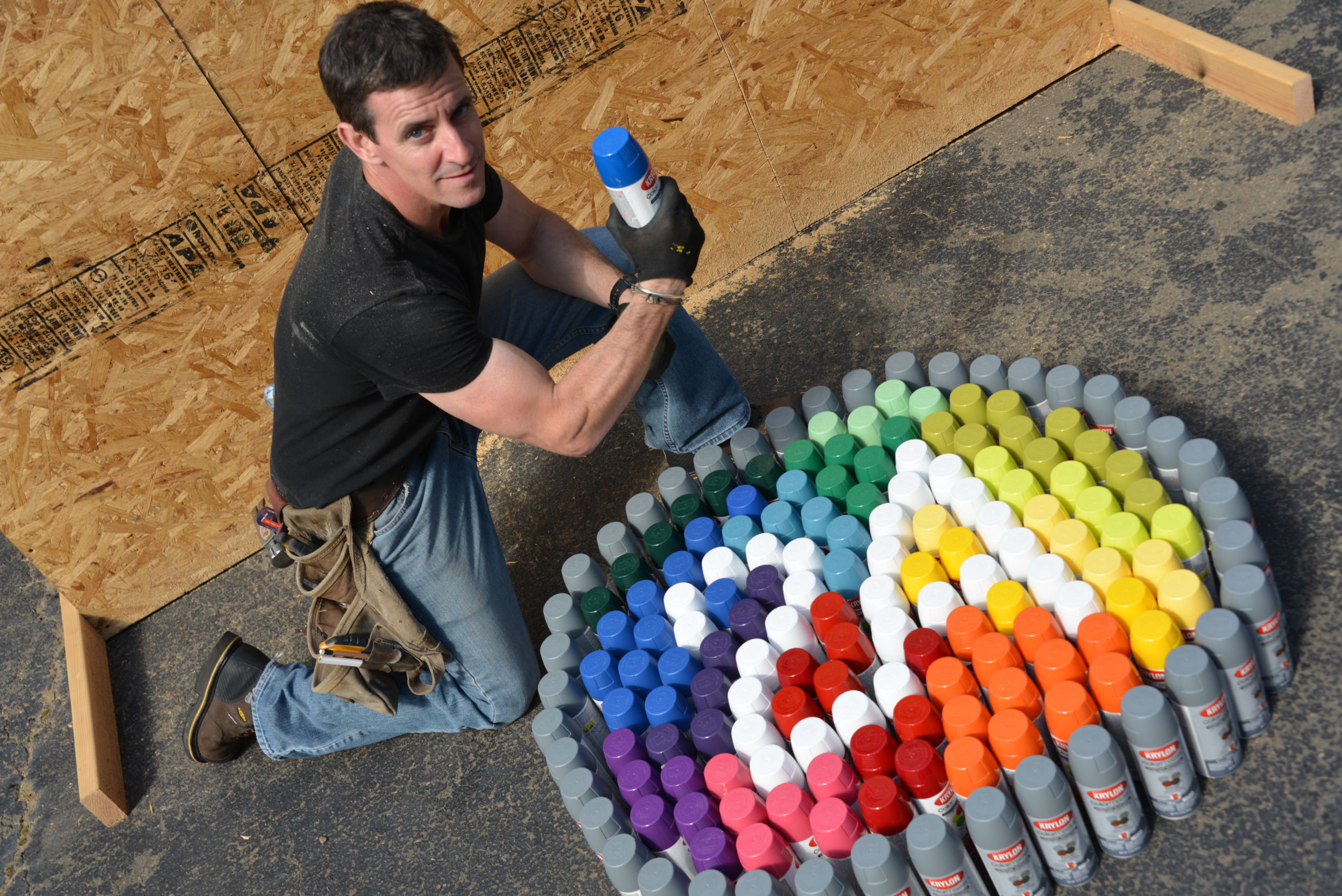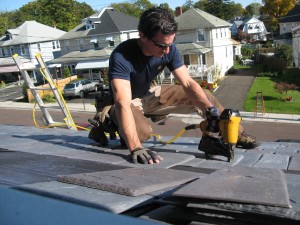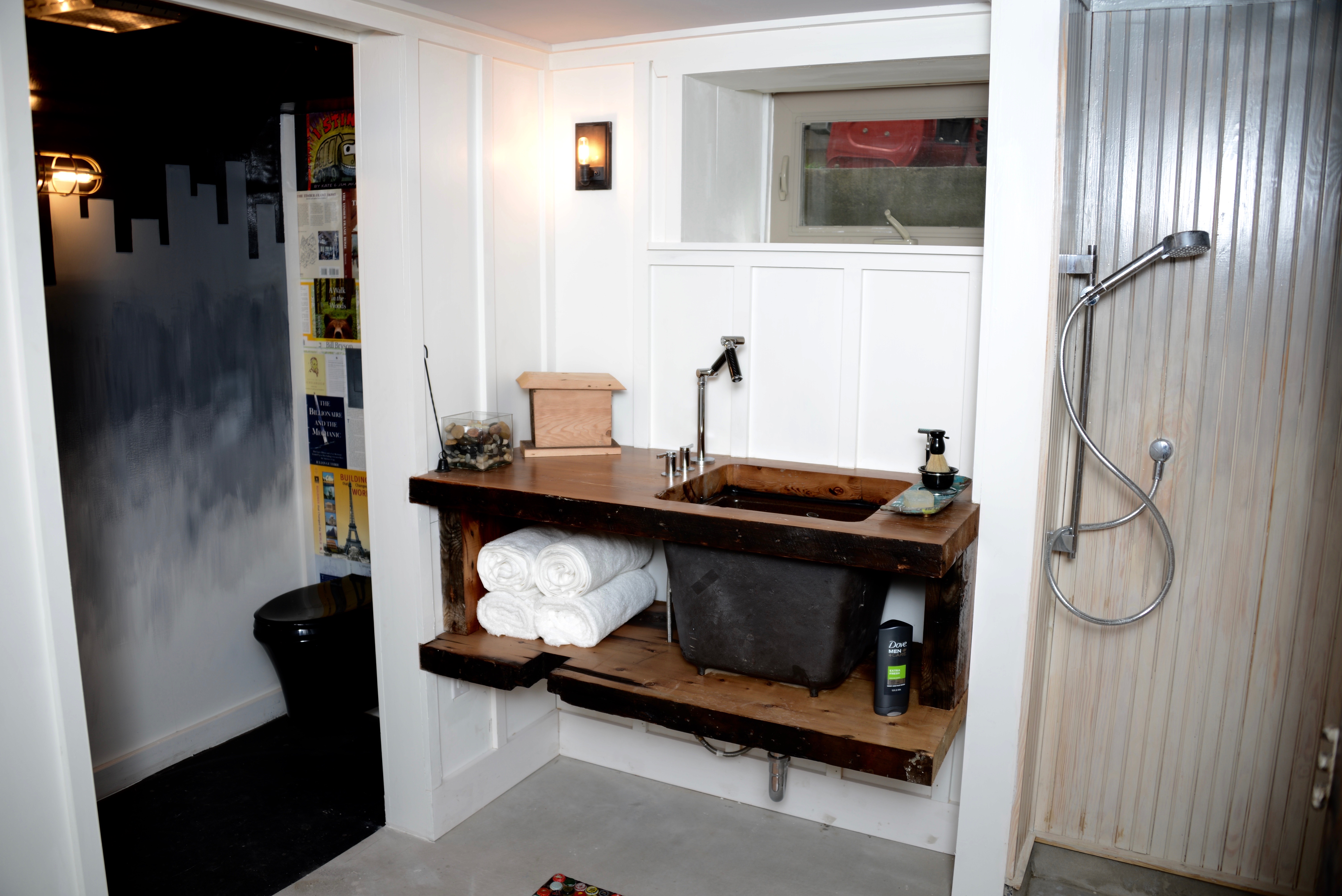



Question: What blunders might I expect—or try to avoid—installing a kitchen island?
Answer: The main blunder is mis-sizing it. Just because a certain combination of base cabinets “fits” in the space, it doesn’t mean it makes any sense for how you live in the space.
First, pick what you think an ideal island size is, then cut cardboard out the same size (include the countertop overhang) and tape it to the floor.
Next step, live with it for a week as if the island is really there. If you want to get really serious, build a simple box with 1-by and ¼-inch hardboard for a 3-D version. Are you tripping over it? Is there too much space around it? Does it cut off the egress through the kitchen door?
Another blunder is burying an HVAC register or return. Mike Holmes finds this “trick” with alarming frequency. (Tip: sometimes they can be vented out the toe-kick. However, they should not be covered, blocked or otherwise deleted just because they’re in the way.) HVAC is tempting to cover up if you’re opening up a wall and replacing it with the island. The wall is usually where these chases run.
When installing an island, a good installer with fasten 2-by blocking to the floor which the cabinet body (some people—me—call these carcasses) fit over. The cabinet is then fastened to the blocking.










