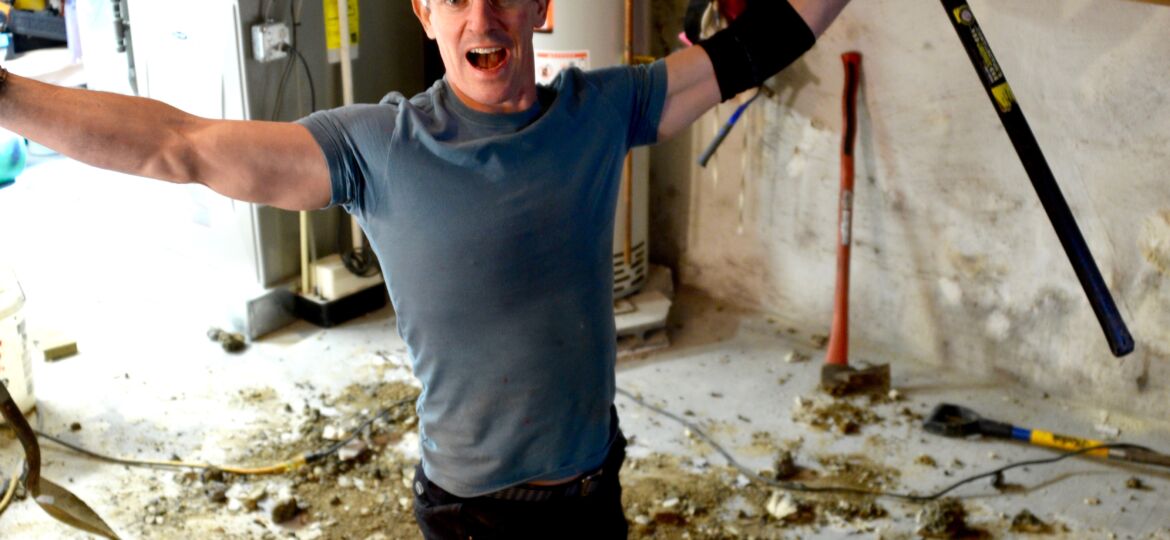
Ideas and know-how you’ll find useful, I hope, if you’re making your man cave or remodeling your basement.
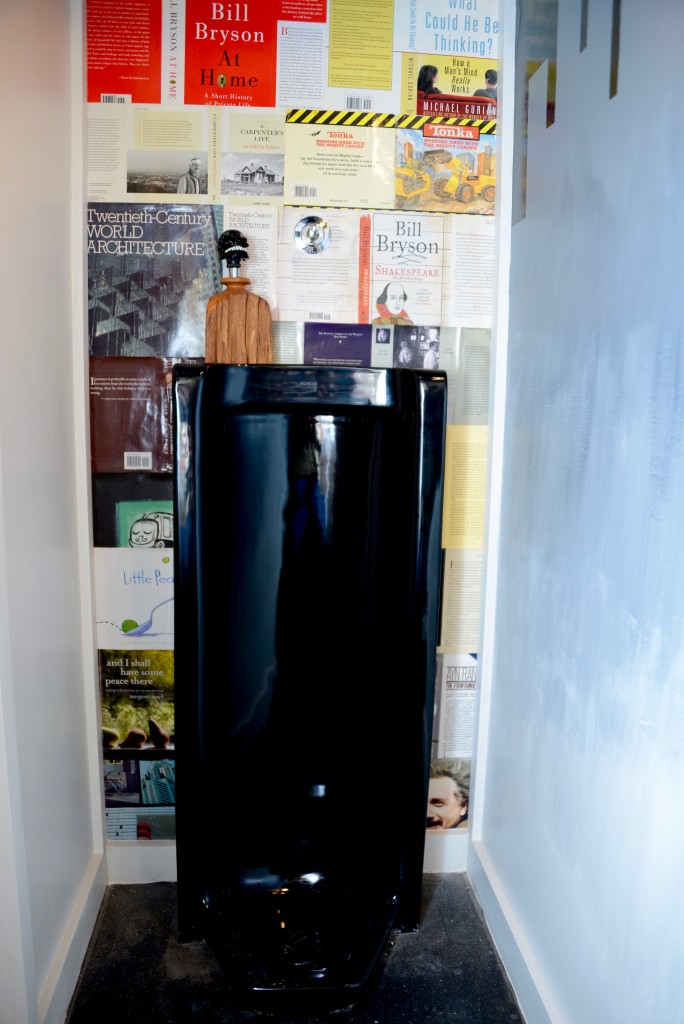

One of our favorite man cave ideas—from the beginning—was a to-the-floor Kohler deep-space-black urinal of man cave masculine design and function. It’s even better in real life. But first, we had to dig. A lot.
The challenge: Water. We had to manage the water coming in through the floor (slab) and foundation wall (rubble; field stone). We also had to manage the new water we, via plumbing, wanted to flow out. There was also a ceiling height issue. Solving all three intersected in a Super Bowl of smash-and-grab that started with a DIY perimeter drain.
Perimeter drain
True story: What’s needed to truly manage water is something as relentless. That’s called gravity.
Digging and installing a perimeter drain is a ruthless amount of work, but its not that complicated. At least in theory.
Break out the concrete on the perimeter of your basement, about 16-inches from the wall. The thinner the slab (common in old houses like this 1903 American 4-square) the easier; a sledgehammer and -umph are often better than the jackhammer required for a thicker, denser slab. Cutting is a bad idea if you can help it. The dust is disastrous and it really serves no purpose.
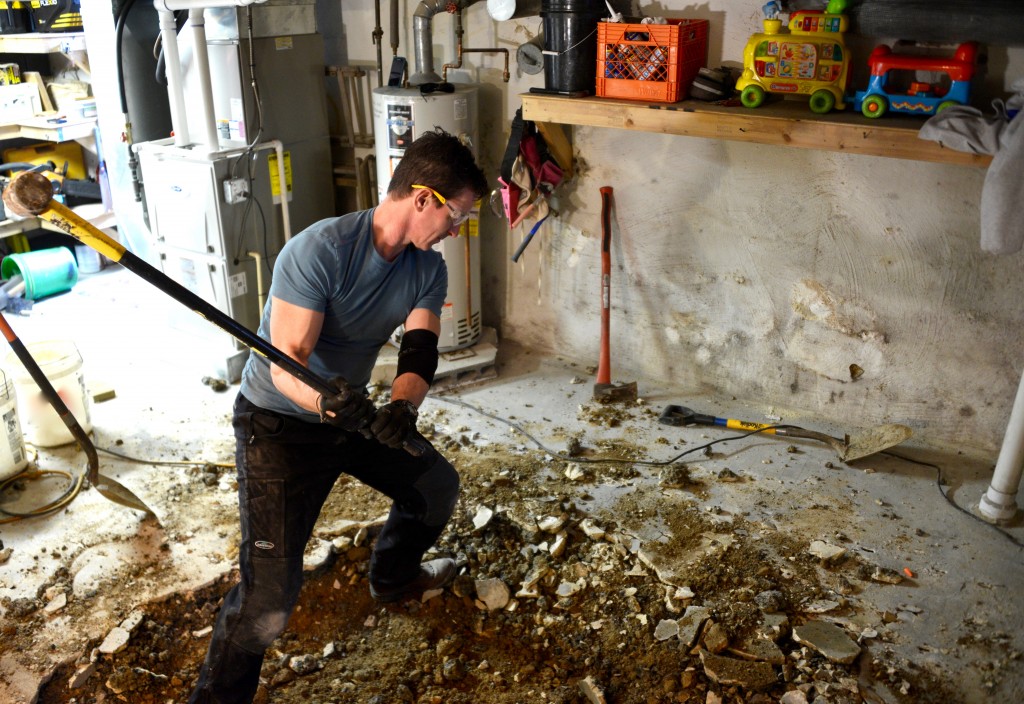


I next dug a trench along the foundation wall. I put a 3-inch Schedule-20 perforated pipe (aka, drain tile) at the base of foundation wall (or footing; depends on the wall). That pipe is wrapped in landscape fabric, surrounded in 3/4-inch gravel and pitched toward a sump pump. The easiest way to pitch it is to shoot a level line around the room with a laser. Snap it, then measure down from it. The trench gets progressively deeper (about 1/4-inch per foot) as it progresses toward the sump.
As water saturates the dirt around your house it finds the pipe instead of forcing its way through cracks in your floor. Before pouring new concrete (that comes way later in this job) nail DPM, dimpled damproofing membrane, to your foundation wall just above where the new concrete will go. This creates access to the drain for water coming down the wall.
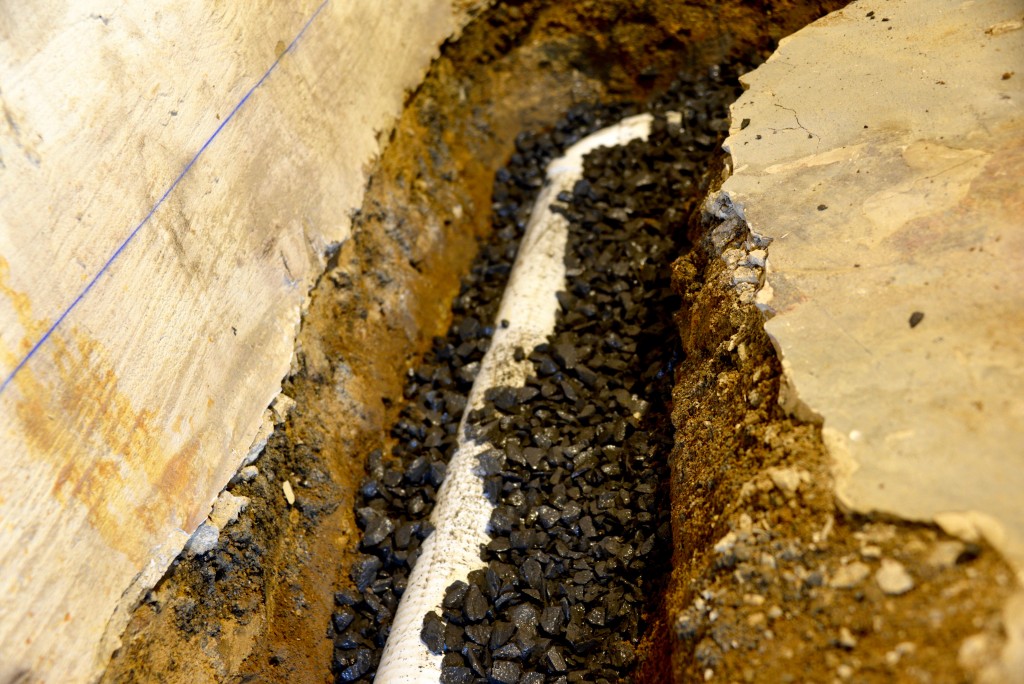


Dirt. There’s lots of it. Many dumpster companies don’t like dirt and rocks in the box. So check around. Also see if you can team up with a landscaper or other dump truck owner to carry the debris for you.
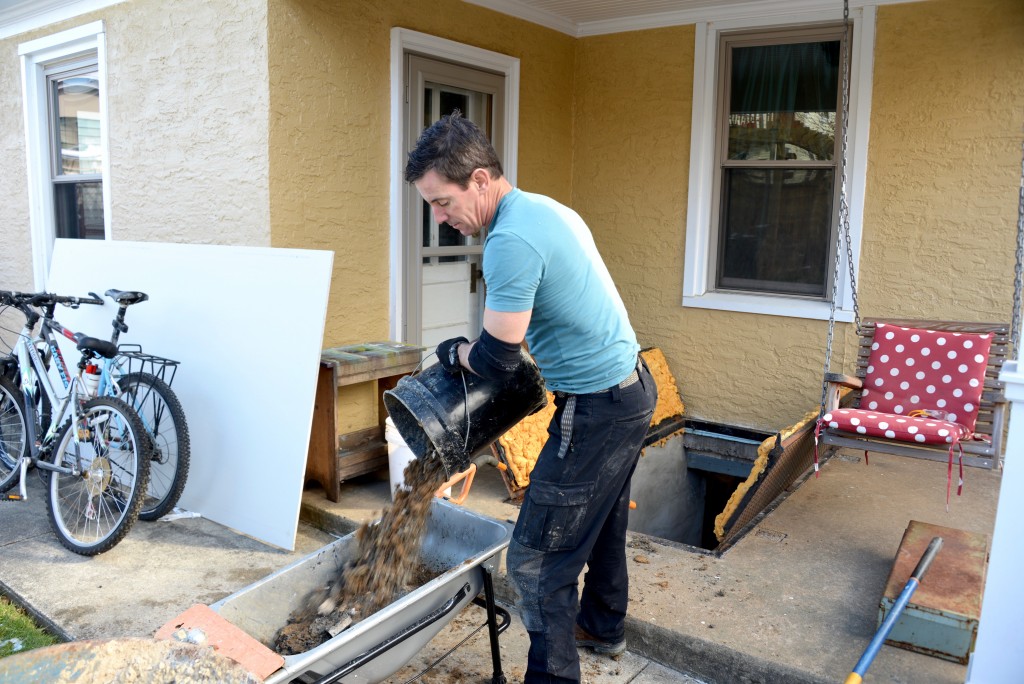


More Spore. I’m a carpenter, Jim, not a scientist, so I don’t know what was in the dust and dirt digging up the floor exposed. Mobsters burying bodies might. All I know is we all got insta-colds. Within hours of deploying a why-haven’t-I-had-one-of-these-for-year air cleaner called BuildClean, our symptoms cleared up and never returned. In the world of man cave making, using a BuildClean is happening on all my sites from here on out.
Head room
Here’s some novel man cave ideas: We like to follow building code.
We needed 78-inches or greater clearance (Clarence!) from finished floor to finished ceiling. So while I dug out the perimeter drain, I just kept going and pulled up about 150-square feet of concrete, dirt and coal ash. Several tons in all. The best way to lug it: Farmer’s carry two 5-gallon buckets. Fortunately, I have a screw loose and use this as training for Spartan Race.
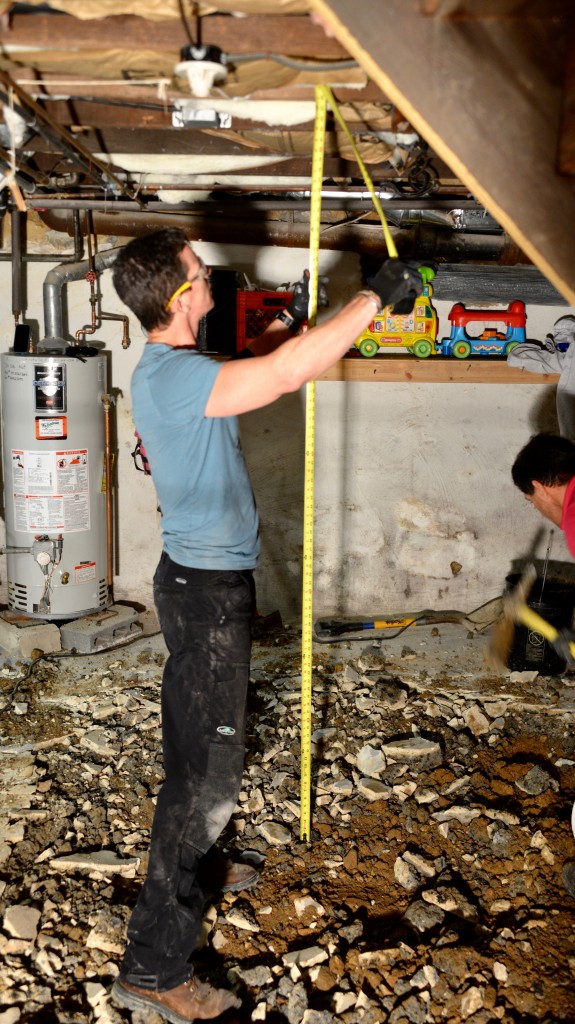


And after I got sick of measuring., I stole a trick from the mighty Tom Silva and used a stick. It’s the same length every time you touch it. Requires not adjustment. He’s good.
Plumbing
There are two plumbing components that are the main man cave ideas at this phase—I mean absolutely mission critical: Laying out where the drains need to be to connect to the toilets (we were prepping for two intergalactic-ly great Kohler man cave must haves—urinal and toilet. Since the pipes will be held in place inches of concrete, it’s kinda important to get this right.
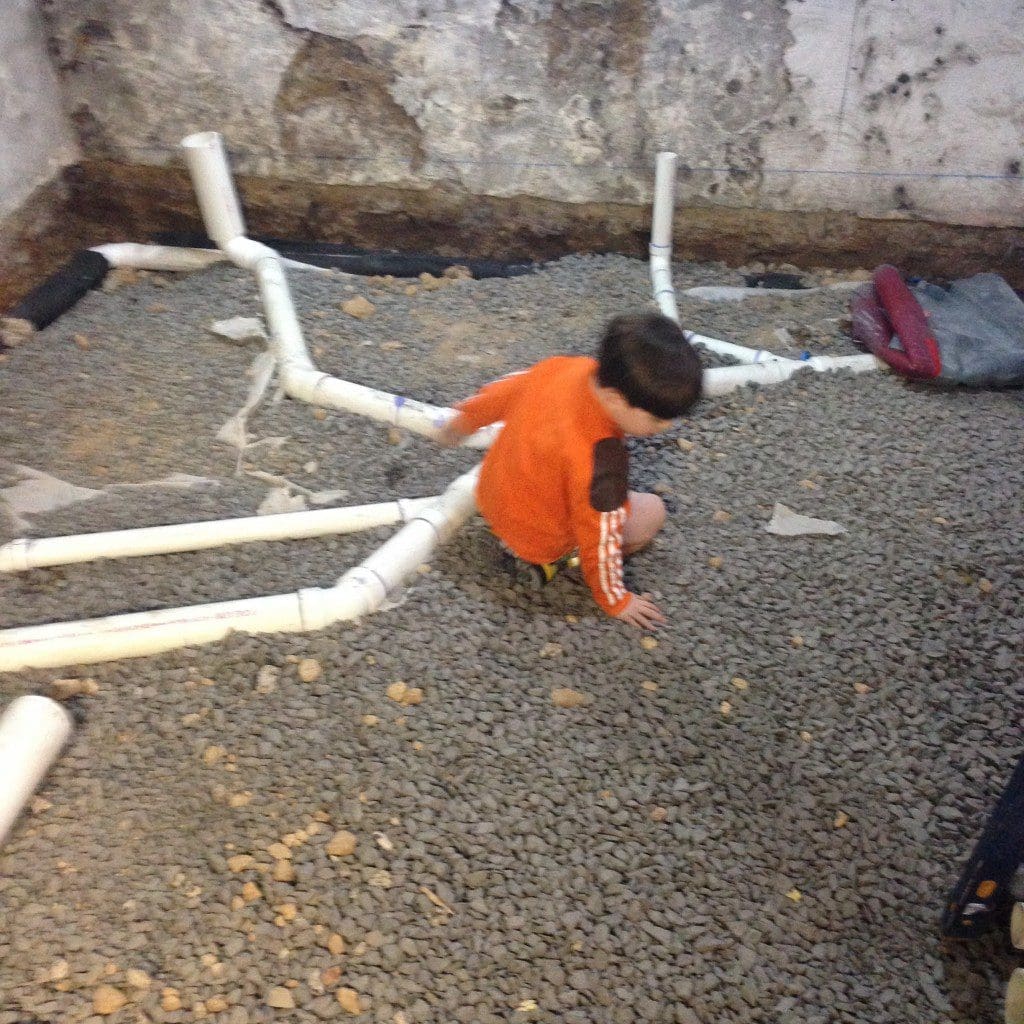


One challenge when doing a basement bathroom renovation like this is that when you remove the concrete, you also remove anything you can write on to show the plumber what to do. To get around this, I lay sheets of plywood on the ground and screw them together. I then lay out and snap my lines on the wood. Wherever there is a drain, I drill a hole through the wood and blow some spray paint in there.
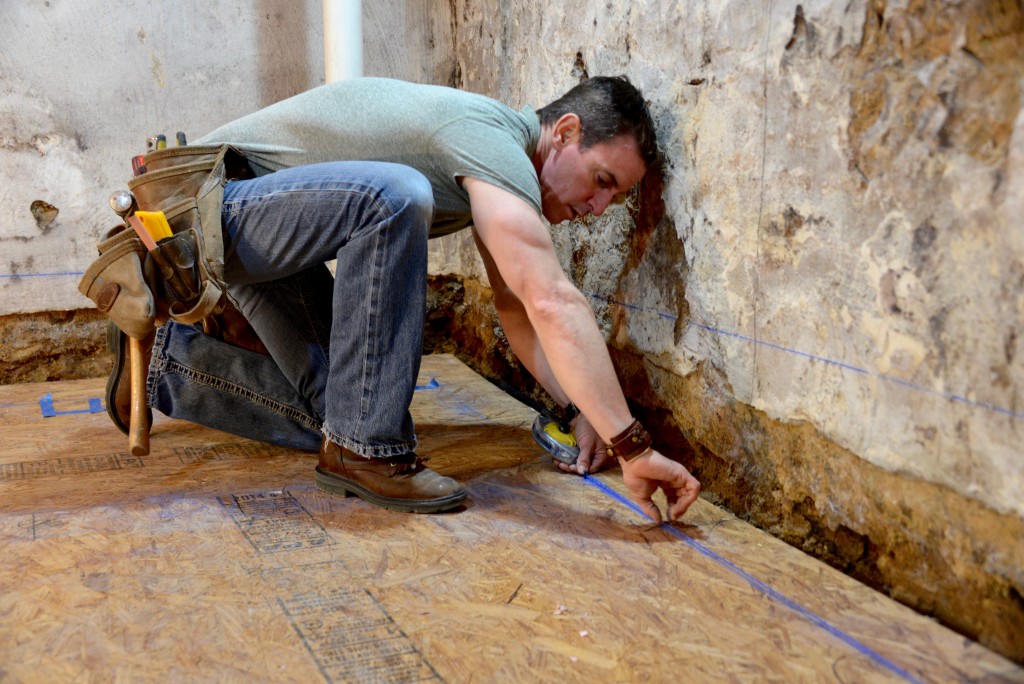


The wood gets removed, the graffiti remains and the plumber can lay out his drain lines.
Man cave ideas aren’t just about glitz and glitter for us. They’re about the tools and ideas for getting the room to look like it grew there, like it was intended, like it’s made for the house instead of made around the house and its problems.
MORE PHOTOS
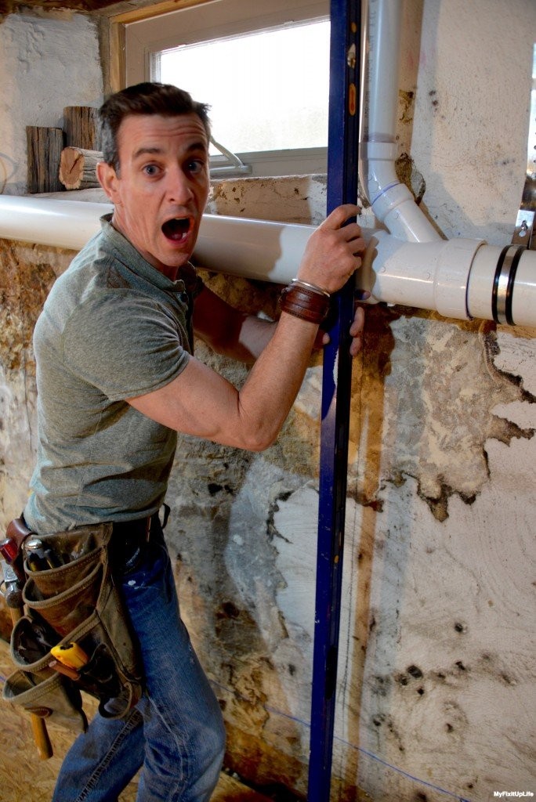


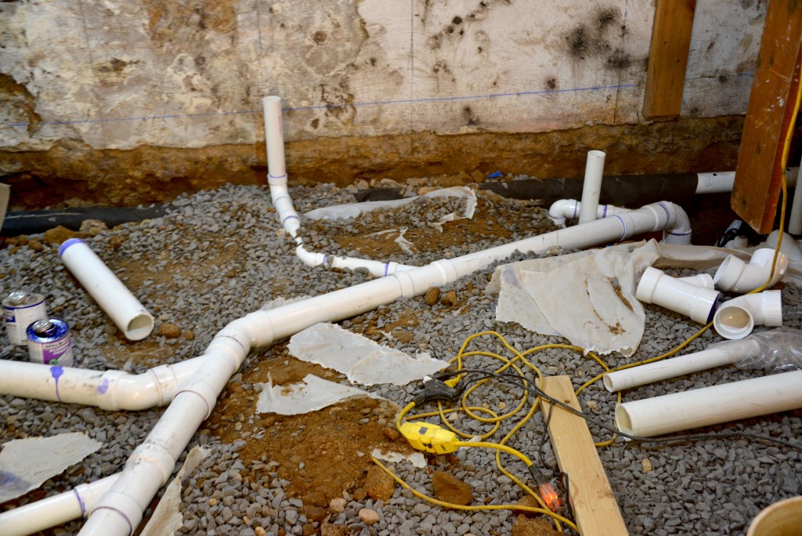


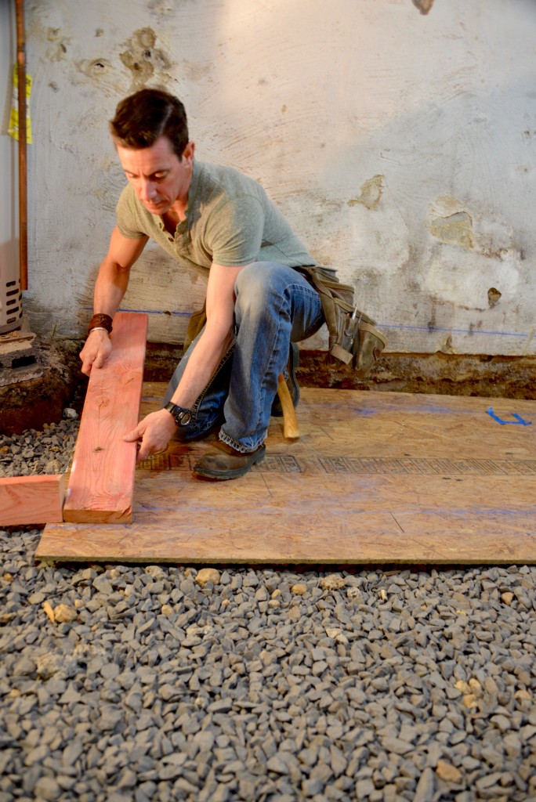


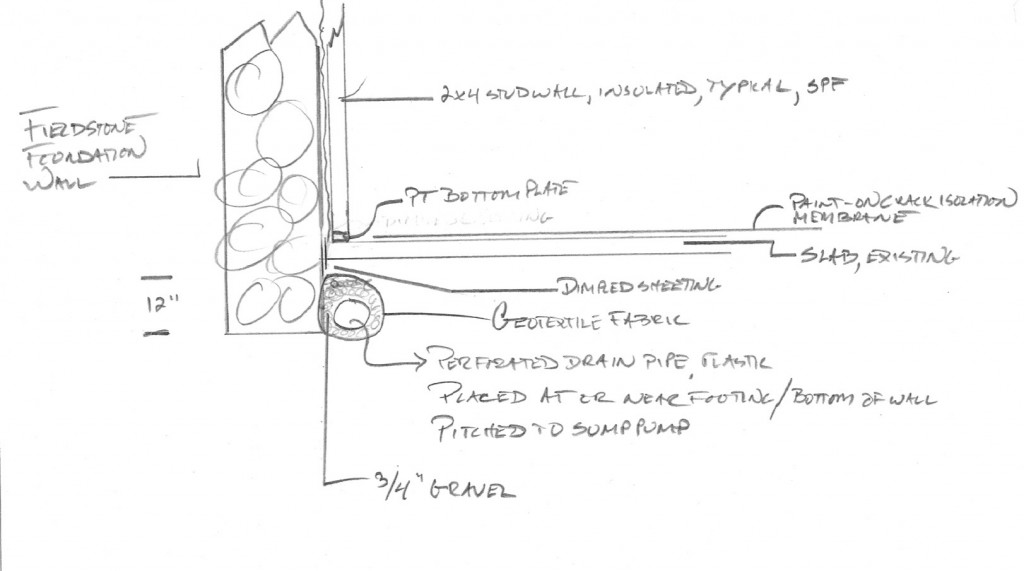


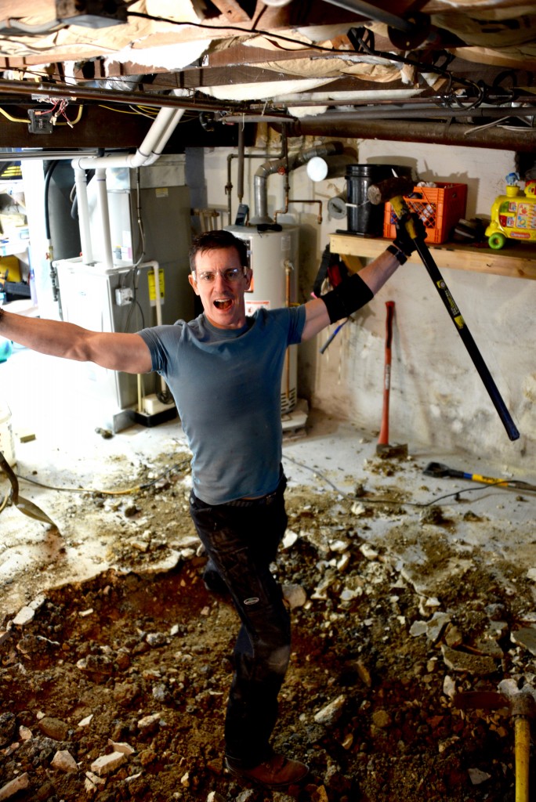



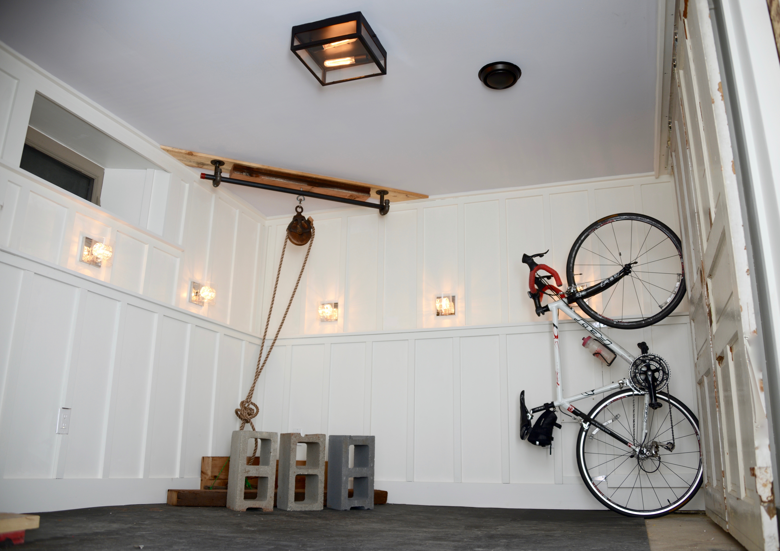
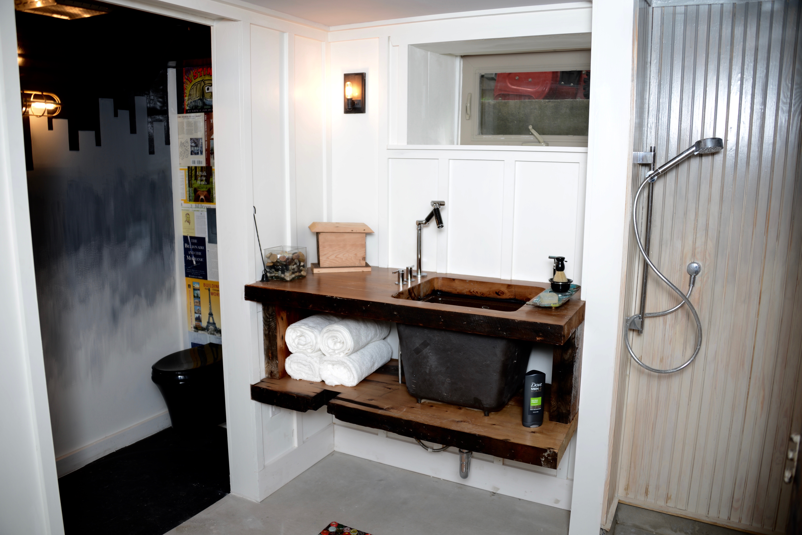



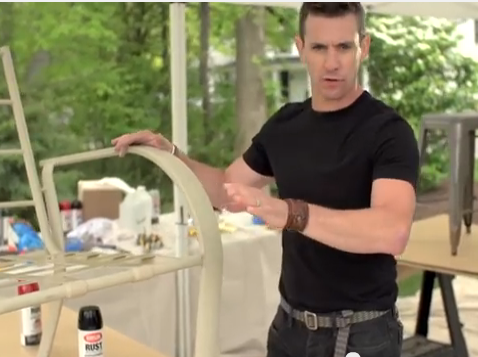
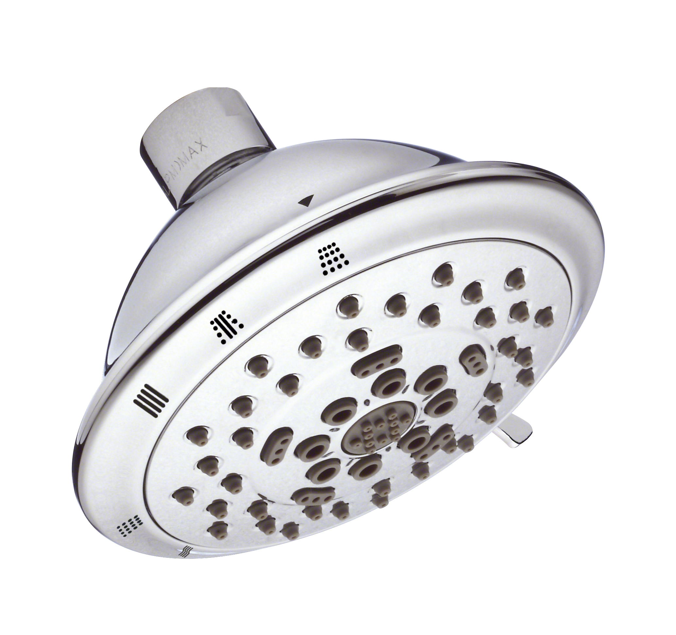
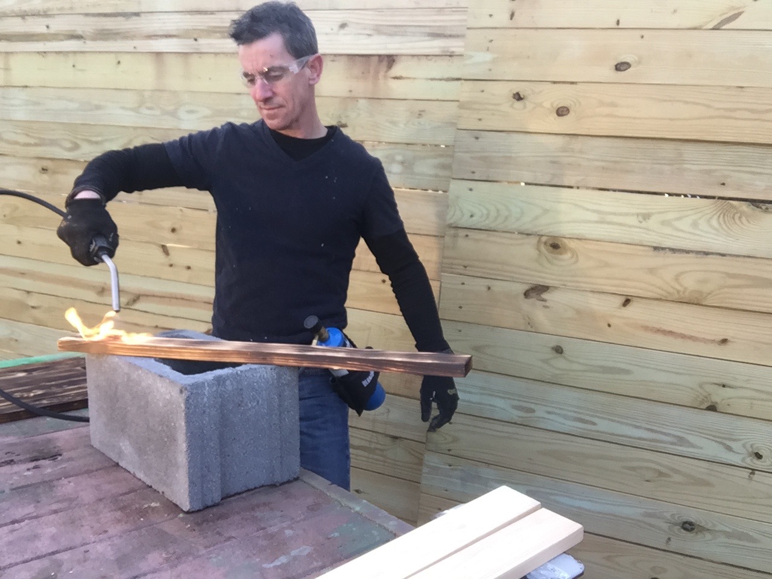


Great case study! I own a prefabricated metal and steel building business and we have been responsible for providing some really cool man caves. I enjoyed reading this. Thanks for putting it down.
Drew — It was a big dig. Thanks for the kind words!
I can only imagine the work that would go into digging one of these drains. Good work and great explanation for how it works.
[…] means when you add a bathroom in your basement remodeling project, you also need to add venting. This can take several forms, depending on how your house is set up. […]