Curious about how to maximize space in a tiny house? So are we.
The tiny house is a great way to learn how to create a comfortable and organized small space in any sized home.
I’ve lived in a tiny dorm room that was as wide as my bed was long, I’ve lived in small apartments, I’ve lived in tiny hotel rooms for a week here-and-there, and our home is on the smallish side. It’s about 2,000 square feet and includes our home office and workshop.
But when I started seeing the Tiny House images that have been gaining so much attention lately, I can’t quite imagine our family and pets living happily there.
So, we’re talking about how to max-out small spaces on our MyFixitUpLife talk show and getting some inspiration from Better Homes & Gardens’ editor Karman Hotchkiss, designer Kelly Edwards who is working on a book about small spaces, and designer of a Tiny House show Kim Lewis.
And there’s tons of ideas for designing small spaces on Pinterest. Here are a few of my favorites.
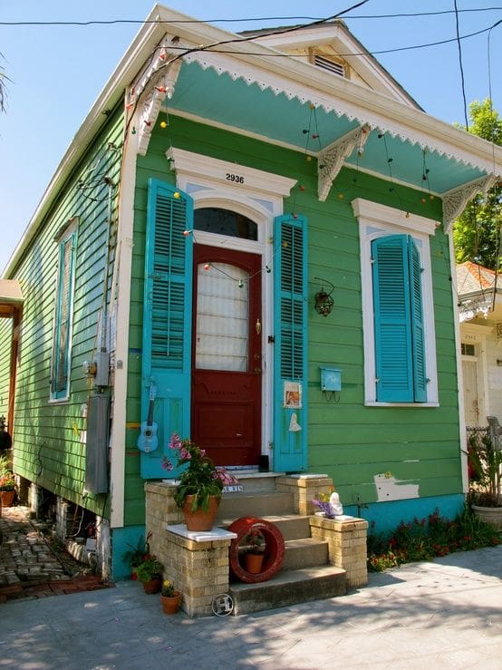
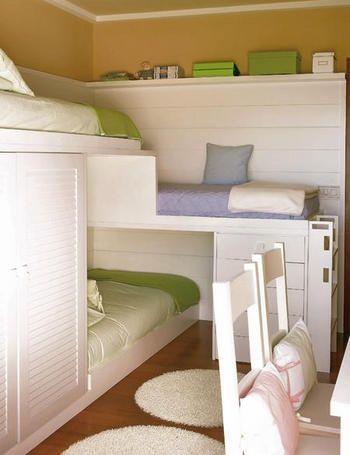
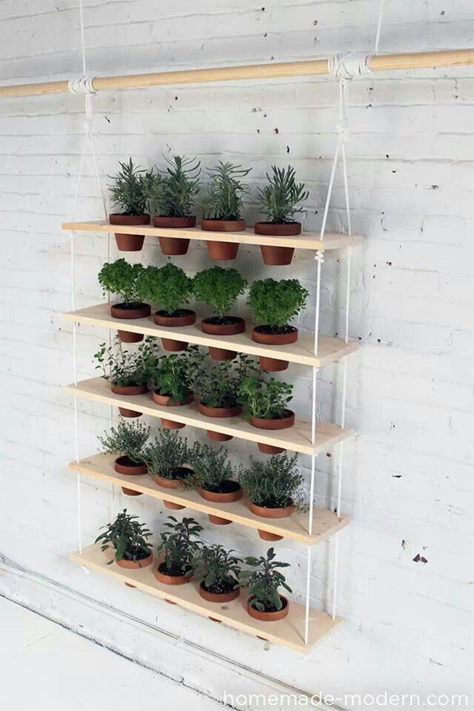
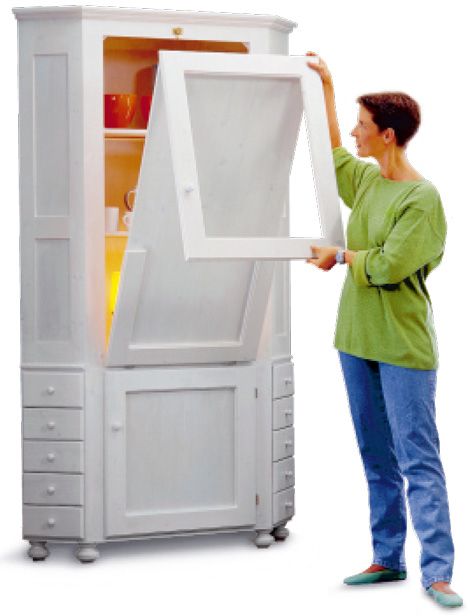
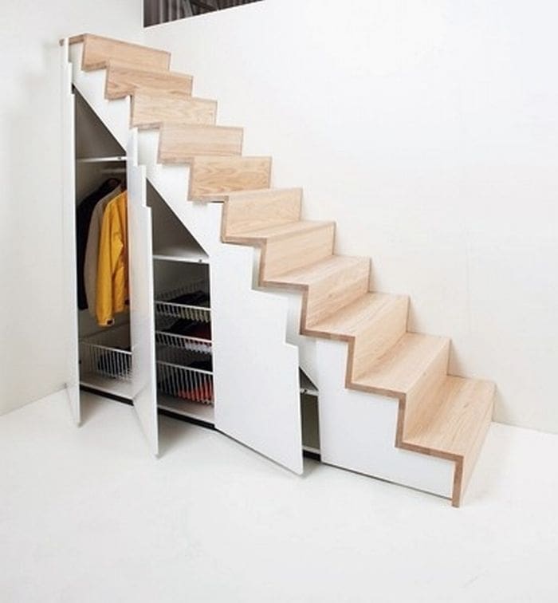

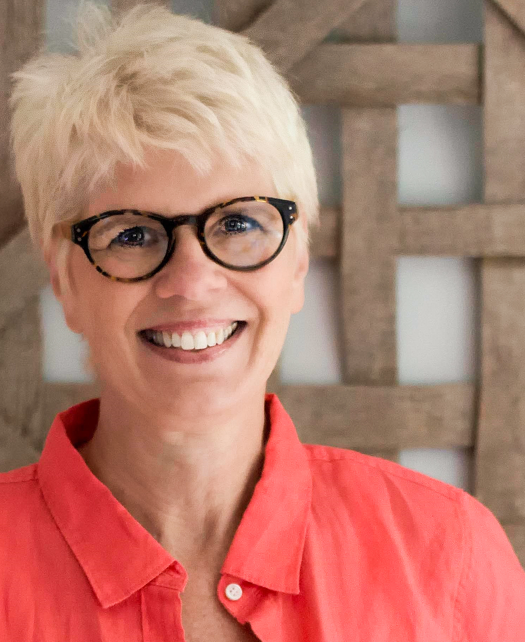
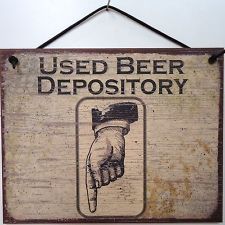
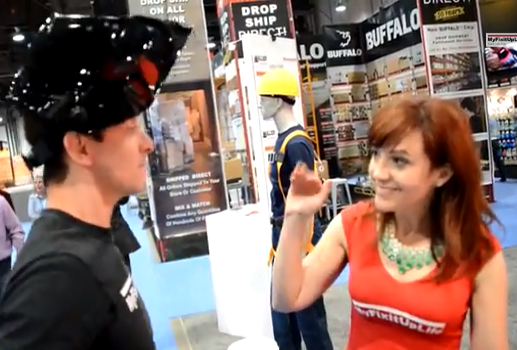
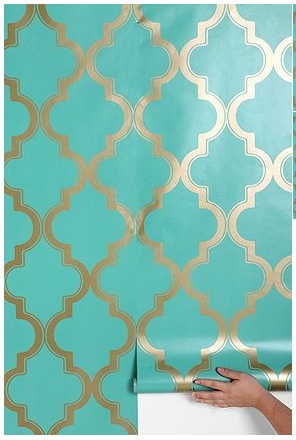

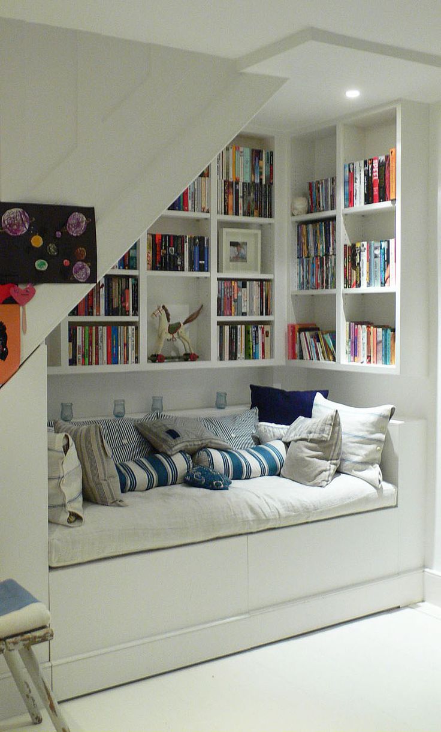

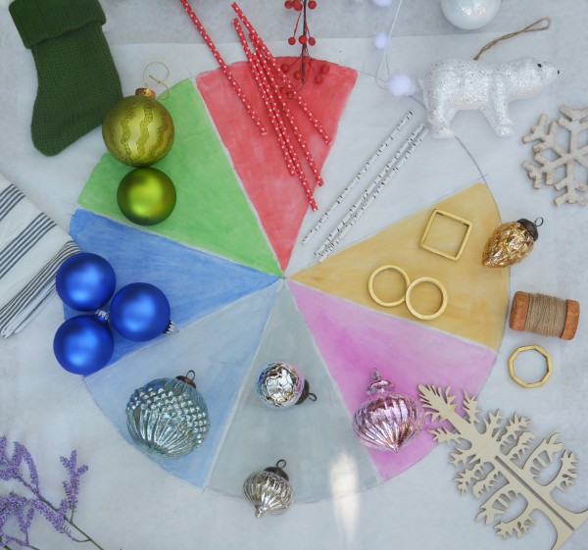
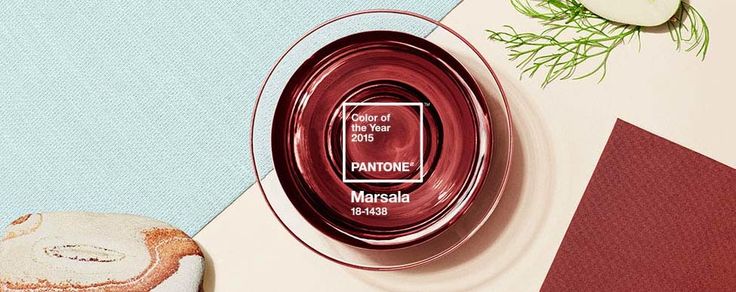
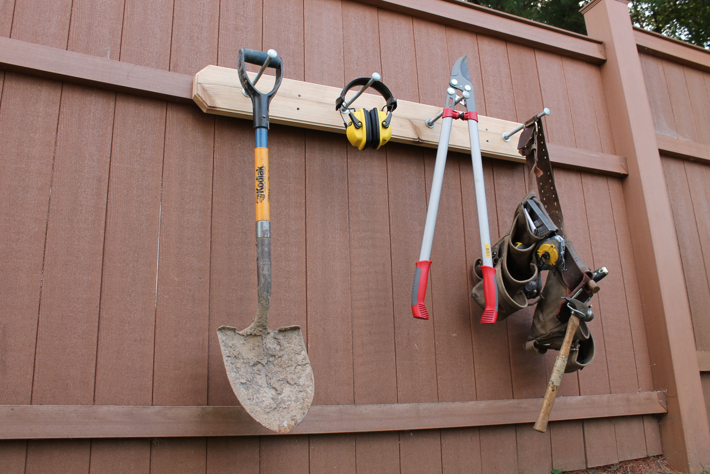
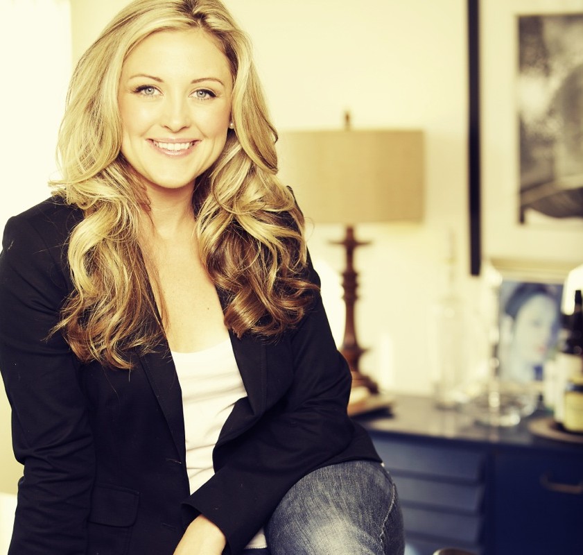

Pretty! This was an extremely wonderful article.
Hey very nice blog!
[…] blabbing about tiny house carpentry, design, and cost. I’m wildly suspicious of the headlines I see for a ‘complete’ small home for a […]
I live in a small apartment and I like the cabnet turns into table, for I can’t even sit at my table for I have such a small kitchen, and my table isn’t that big!