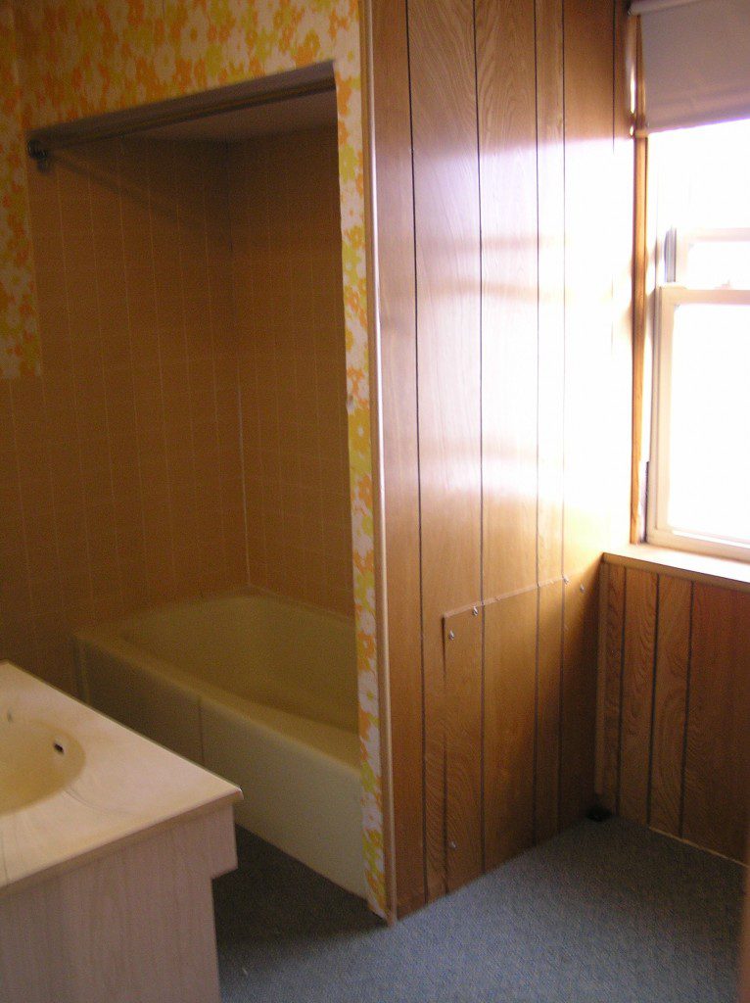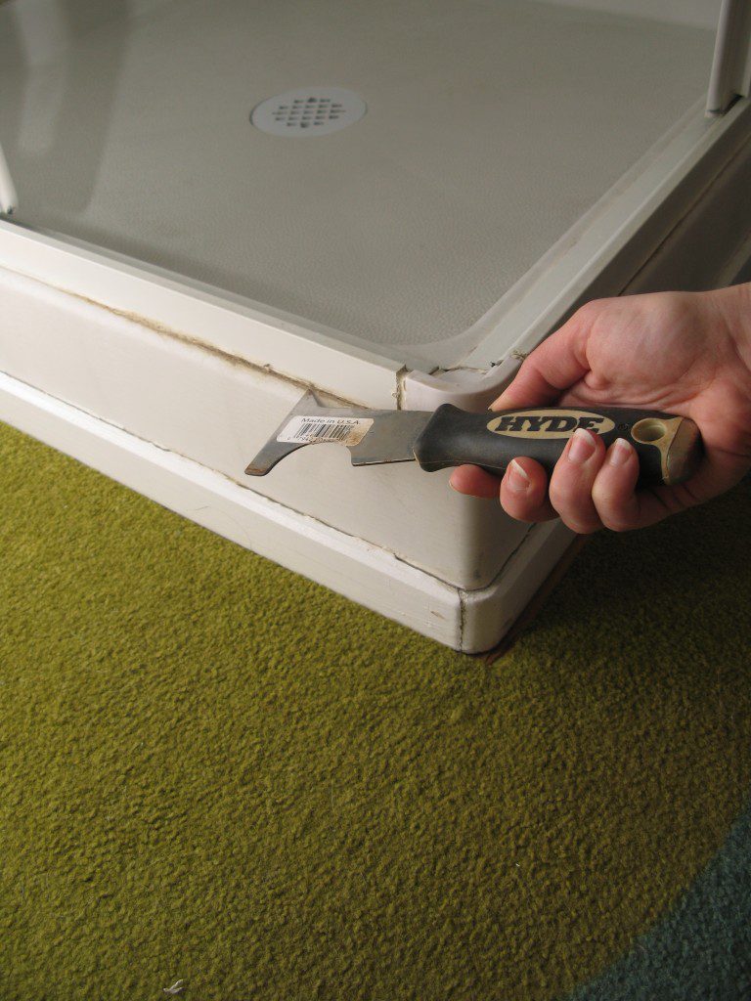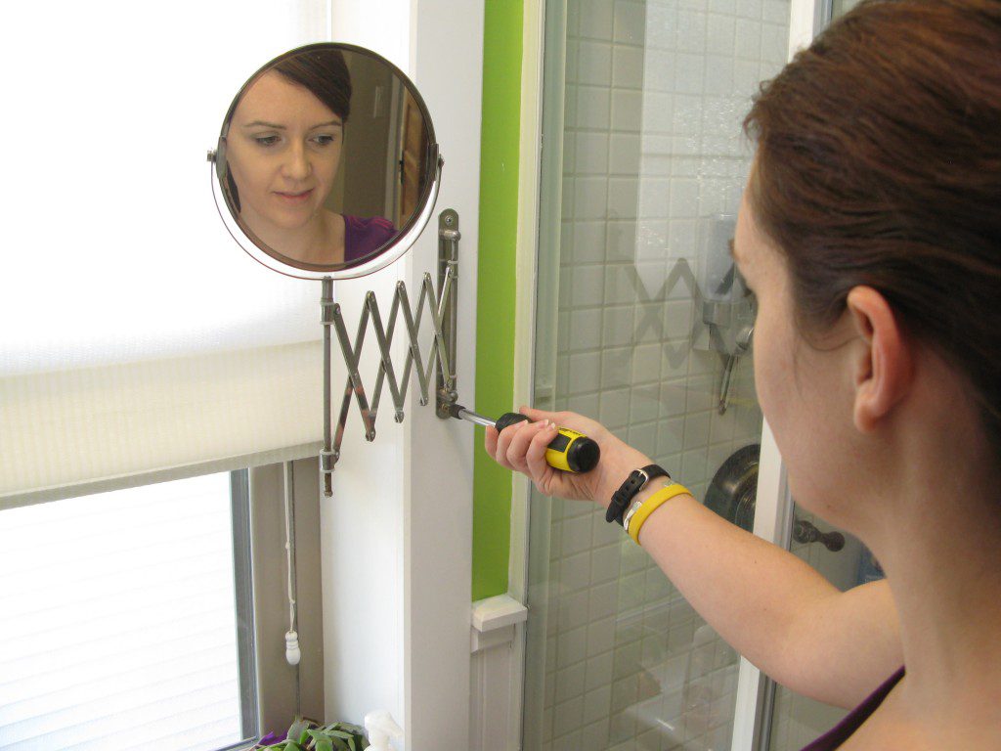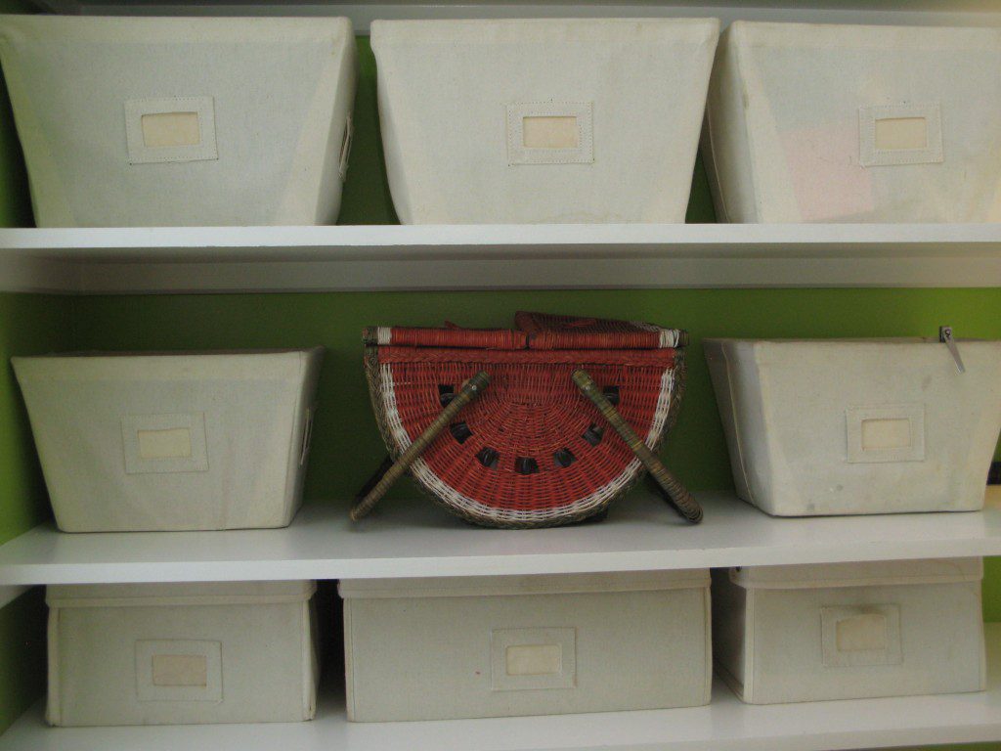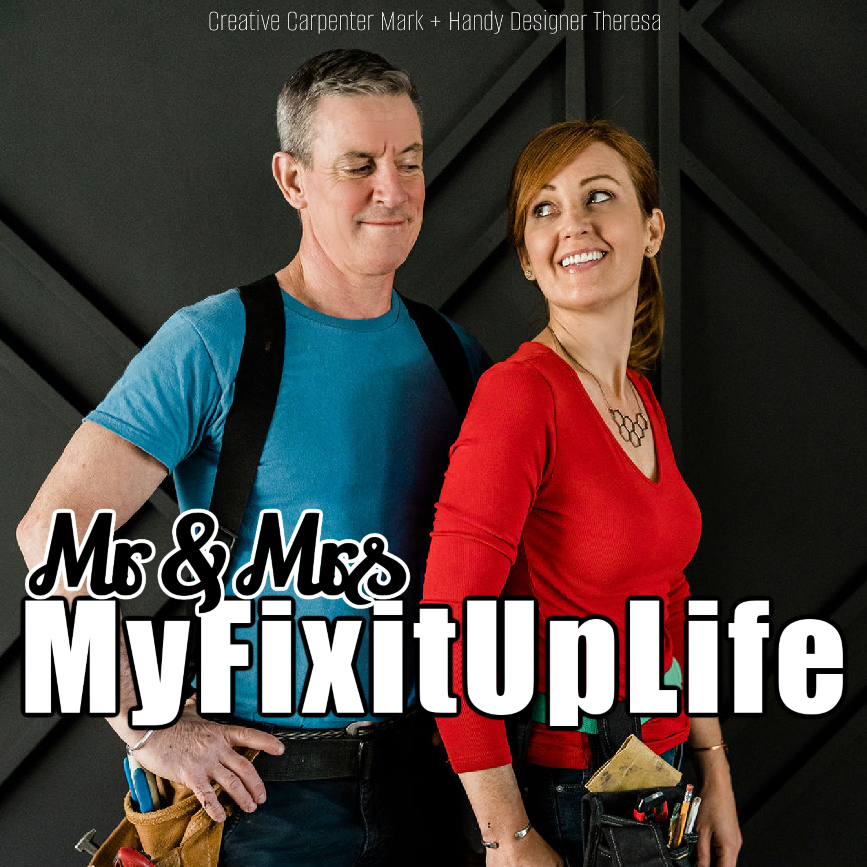The Bathroom: Say goodbye to the 1970s …. and hello to luxury
It’s true. Our home originally had an outhouse.
It was one of the first homes built on our block, and was actually a subdivision of the first home’s property. The family grew out of their Second Empire home, and needed another home to house their expanding family.
They built the American Foursquare that we call home.
When they decided to create a bathroom inside, they took one of the smaller four bedrooms to create a bathroom. They covered over a window to put a tub/shower, and put a soffit above the tub that shrunk the head-room to about 6 feet, and it contained nothing.
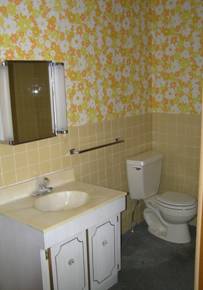
As the wallpaper and carpeting show in the photo, the bathroom was updated sometime in the 1970s.
What you can see in the photo below is the wood paneling on the remaining two walls. Nice, eh? And the carpet was so thin and soiled that it was a health hazard of sorts.
This bathroom renovation was the first project we completed in our American Foursquare, and we were still figuring out each other’s work styles and design aesthetics.
I learned that Mark hates wicker, that he has a passion for molding, that he hates having the washer and dryer in the bathroom, and that he’ll take a chance on some of my ideas because he loves me.
Sometimes it works out, like the bright apple green paint color, the shower stall, and step-up into the elevated tub. But, even with every woman cooing about the bathroom layout (and washer and dryer in the bathroom), he still hasn’t completely warmed up to it. And he’s still on the fence about taking out the adjoining room’s closet to make a toilet nook. And it’s been five years.
But, we still agree enough to live, work, and dream together on every new project that enters our life.
…Now don’t even get Mark started on the ‘What is Art?’ discussion topic or the Yale architecture building.
For more details about the bathroom, visit our house project website www.FormalFarmhouse.com
