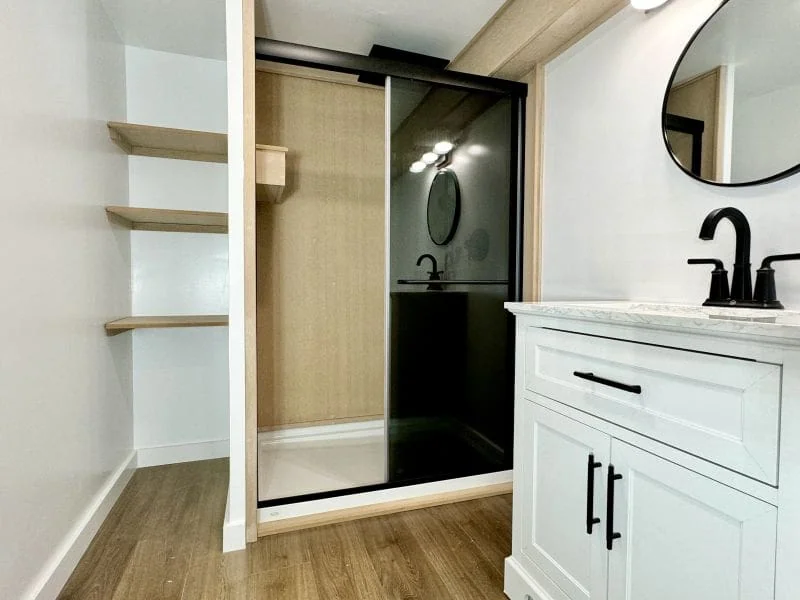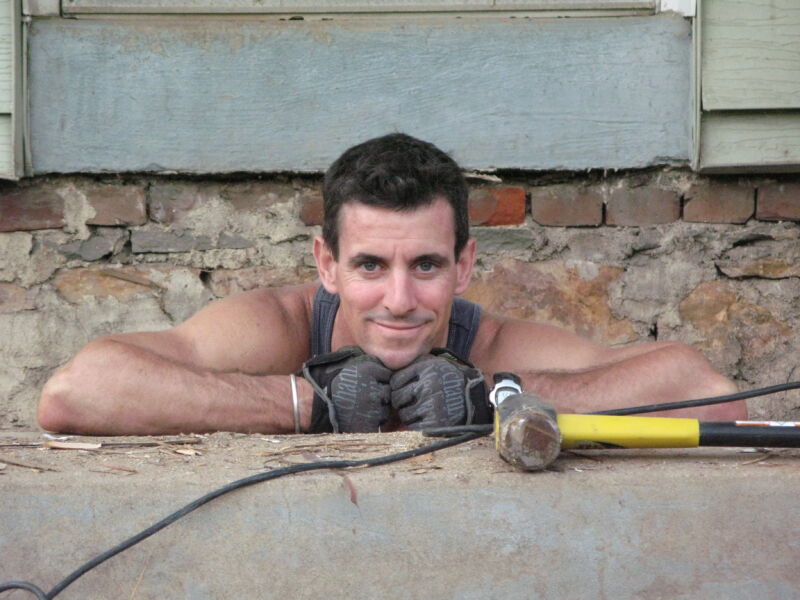
It can seem challenging to put a new bathroom in an unfinished basement. But a basement bathroom is possible in most homes, if you think through all of the steps and work with an experience plumber to take care of the parts that are beyond your comfort zone. The ultimate goal of this blog is to get to the fixtures and finishes–rain shower, toilet, faucet, robe hooks, etc–but we need to get ugly before we can get pretty.
In this blog, I’ll tackle some steps you need to take and sequences you should follow to make sure your bathroom is comfortable and Code compliant. And, if you’re doing it yourself or you want to be informed about what the process you’re paying a princely sum for entails, I’ll hit some of the high points of design and tools, products and process.
There is also a theme I’m going to refer back to from time to time. Old basements are paradoxical. Yeah, they look huge, but inasmuch as they were never meant to be finished, they’re big until they’re not. During a basement remodeling project, every system of the house can end up in your way. That’s just another reason why careful planning is essential.
History of the Basement Bathroom
#BasementLife was not a thing in the middle of the last century when our clients’ home was built. Especially a basement with a slick, fancy bathroom. Yes, bathrooms existed in basements, but these were transitional places in the home like a Pittsburgh Potty that was meant for hardworking Dad to change out of his work clothes from the factory or mechanic’s shop, for example–not where you’re going to stash your Brother-in-Law over a holiday visit. Basement spaces were never intended to be occupied spaces. Maybe some laundry stuff and a work bench. A little storage.
But Man Cave? Workout room? Home office…No such thing.
As the decades ticked by, however, we needed more space and remodeling the basement became a thing. Perimeter drains and sump pumps alleviated the hydrostatic pressure pushing water through the walls and floors. Better and better insulation systems and wall claddings—and a better understanding of what water vapor is doing and how to prevent mold—made the basement feel like every other room in the house.
But a bathroom where there are only steel posts, solid concrete, and a jumble of wires and pipes overhead? Sure. The basement bathroom has come a long way.
Permit and Permit
Yes, you need a permit for a basement bathroom project. And you want one.
Plumbing systems need to vent correctly or drains gurgle. Showerheads have a minimum Code height. There are clearance minimums between things. We’ll get into this later. And, a permit is a way to make sure a subcontractor is a gamer or if they are the “install the P-trap upside down” kind of “pro.”
I hand draw all my permit applications drawings. (My designer-wife still has anxiety leftover from architecture school about CAD.) You can use MS Paint or Sketch-Up but you don’t need to, at least where I build. Just paper, pencil, and a ruler.
Design and Plan
The key metric we’re trying to hit early-on in the design phase are clearances. There are minimum clearances–measured from center-of-drain to center-of-drain or center-of-drain to obstruction (like a wall) we need to achieve. Therefore, the key to comfort and usability is to make a room big enough to meet the Code minimums.
Beyond that, there are recommended clearances. This, from StarCraft Builders, is an excellent representation.
I think a sweet spot for a basement bath–again, depends on the space–is somewhere around 8 x 10 feet. Then you can get a 32-inch x 48-inch shower base in there and easily meet clearances laddering across the room.
It also gives you enough room for an in-swing door–we used a 44-inch by 70-inch shower door, which you’ll probably want because you’ll likely be entering from a hallway of some sort.
Basement Bathroom Process: Key Steps
With the permit in place, it’s time to get busy.
If you’ve watched any HGTV, please forget anything you saw on there about demolition. I implore you. And, by the way, here’s how pros actually use a sledgehammer.
Concrete Demo and Dirt Diggin’
For a bathroom never meant to be there, one BIG detail is making sure the poo can roll downhill. The sink and toilet are no problem, but the shower is. Either the means of drainage–an ejection pump; we’ll cover this in another blog–needs to be lower than the shower or the shower needs to be higher than the pump.
We choose to lower the pump than put in some asinine shower on a stoop. That means after we frame the room, we break up the slab–this requires a breaker hammer; there is no sledge hammer on earth that’ll get you through 5 inches of concrete.
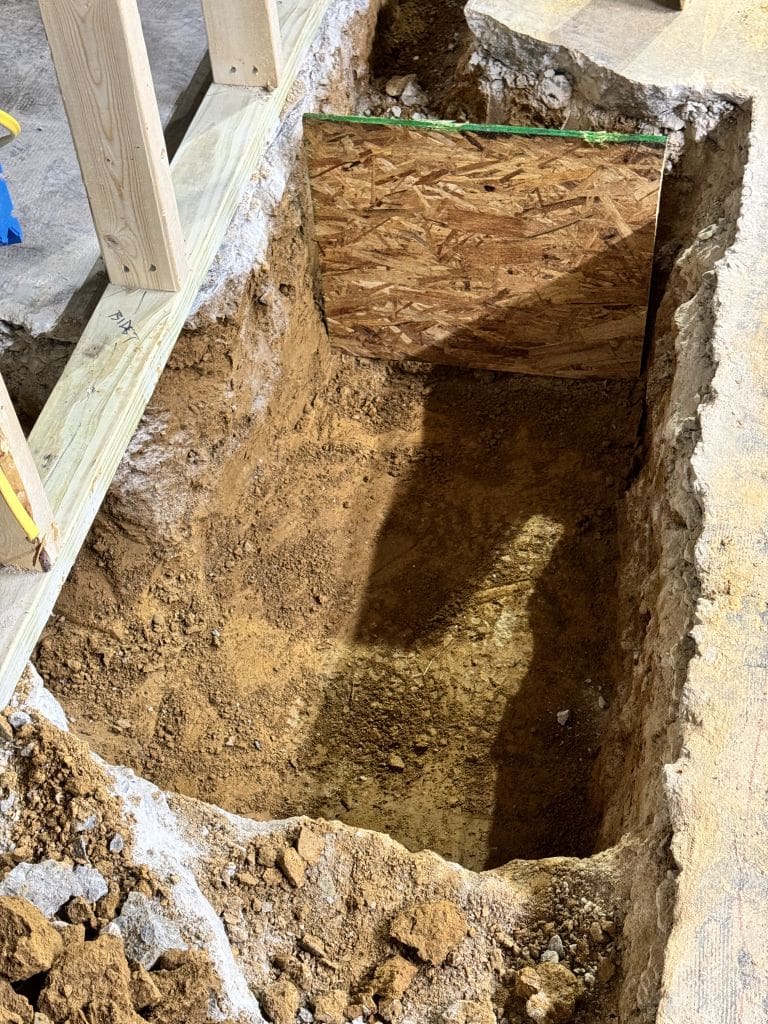


It also means digging a trench, so all that dirt and bits of concrete need to go somewhere. I then store most of mine outside the house somewhere. Laying out a few sheets of ¼-inch plywood makes it easier to scoop up later.
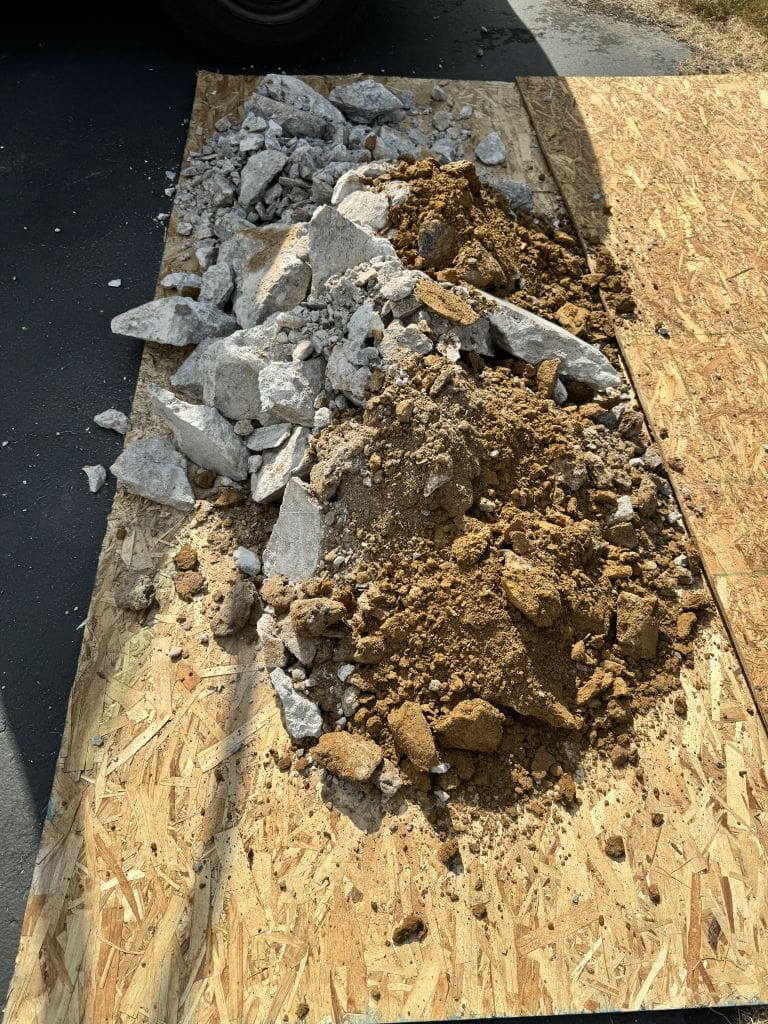


When I break up a slab like this, I find it cool that the last people to see this were construction people like me, only 75 years ago. I also find it very stressed having shovels and dirt inside. We need it and it is part of the process, but if you’re anything like me, untangle the landscaping tools from the carpentry tools as best you can.
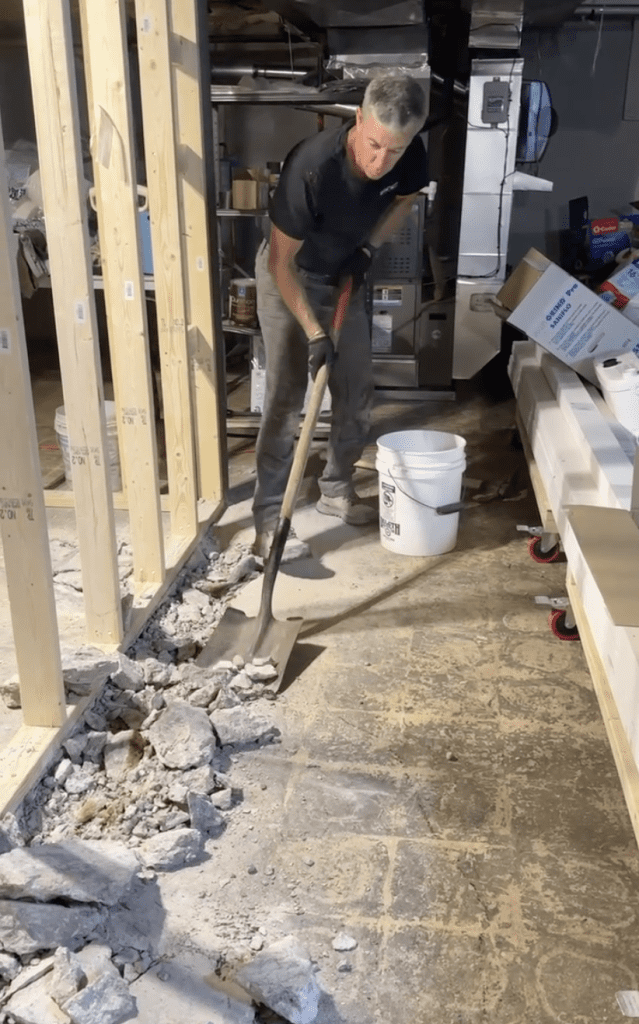


Plumber Rough-ins
I work closely with my plumber to make sure drains are centered in all the lines I’ve snapped and all the clearances are cool. I then help him with routing the venting and how it looks outside the house and make sure it doesn’t mess with anything I’m dong framing the rest of the basement. Having a good plumber with good communications skills–a needle in a haystack–is important.
Shower Cladding
Once the rough plumbing is done and inspected, we close it all in. I replace dirt and concrete in everything I’ve excavated. There’s a lot of dirt and concrete I need to haul away in my dump truck.
I drywall the room and clad the shower. We used a 1-of-1 shower cladding in this bathroom remodel–Acre by Modern-Mill–and then I paint.
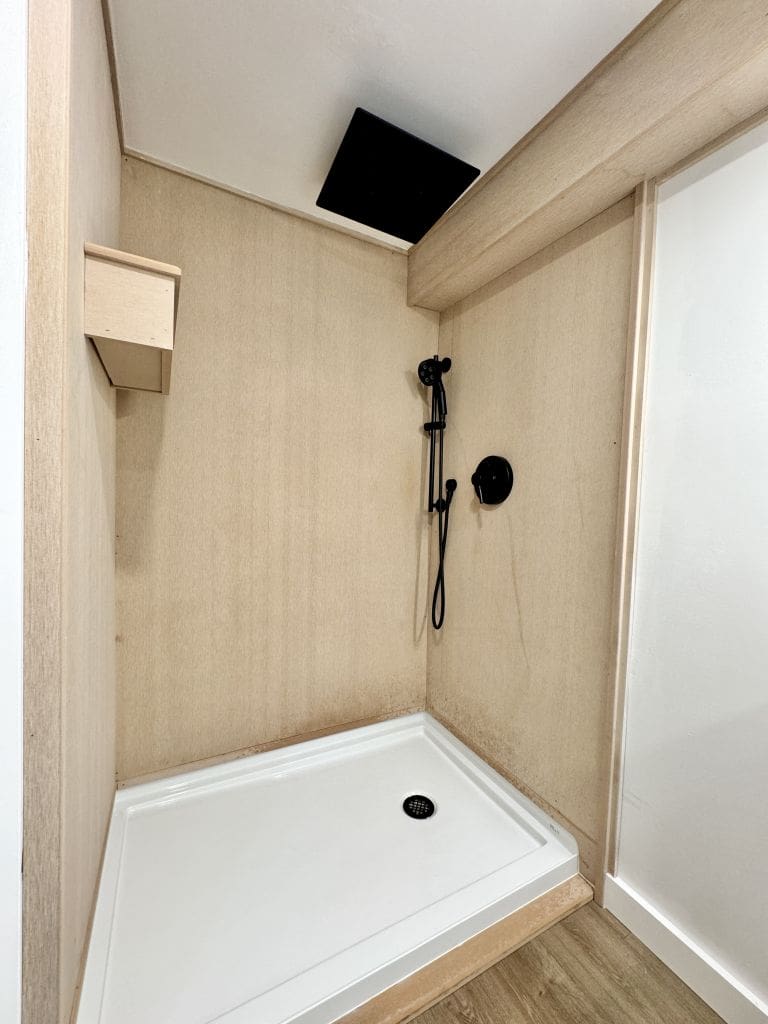


Shower clad in Acre by Modern Mill
Types of Plumbers
It is important to note that there are three types of plumbers. None of this is an insult, but you’re probably spending a lot of money on the basement bathroom, so you have to know who you’re dealing with.
Type 1 is Rough. They can blast and haul concrete, work in a hole, whatever.
Type 2 is Finish. They can set the faucet nicely, dial in other details.
Type 3 is the plumber who can do both and understands that–here’s that theme–we need it to be beautiful for the customer.
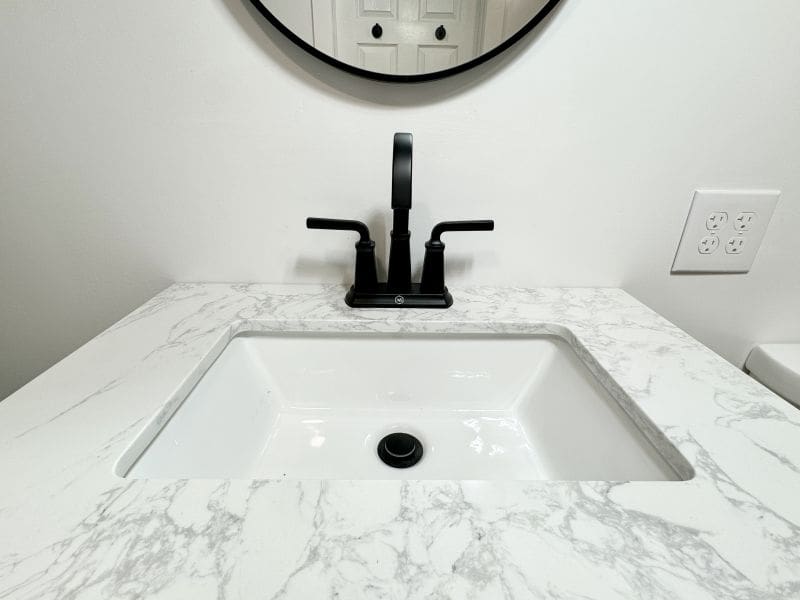


Fixture Details and The Supply House
After I’ve painted and gotten all my tools out of there it is time, it’s time for the plumber to come in and bring this bathroom to life.
There are a million plumbing brands all screaming at us from the big box shelves. I get it. I shop at big boxes every day. But for elite bathrooms like this one, I want to make sure my plumber has no friction in getting the supplies I need.
In my model, we suggest things, but I let my customers select things like door hardware and faucets. They know what they like. But, instead of doing Design by Amazon on this project I decided to do Design-by-Supply House with Wolverine Brass and Speakman and I could not be happier with all of it.
I know this reads like an ad, but it ain’t. We happily chose WB and Speakman, and will choose them again. Especially since our plumber chooses those brands whenever he can.
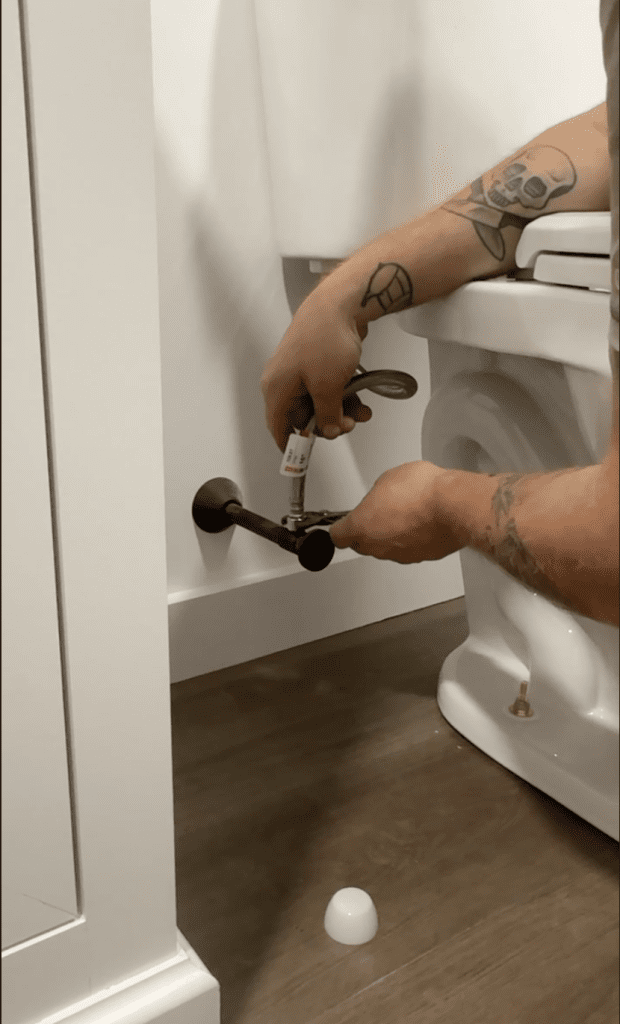


This one is model 39702 from WB
Shower Height and Other Problems Solved
We needed to build a soffit in this bathroom to house the hundred miles of wire, copper, and gas pipe running sorta near the center girder (see theme above) which tucked us under Code height for a shower head.
Solution: A hand shower under the soffit and a rain shower–what a glorious disc of matte black water diffusion–overhead.
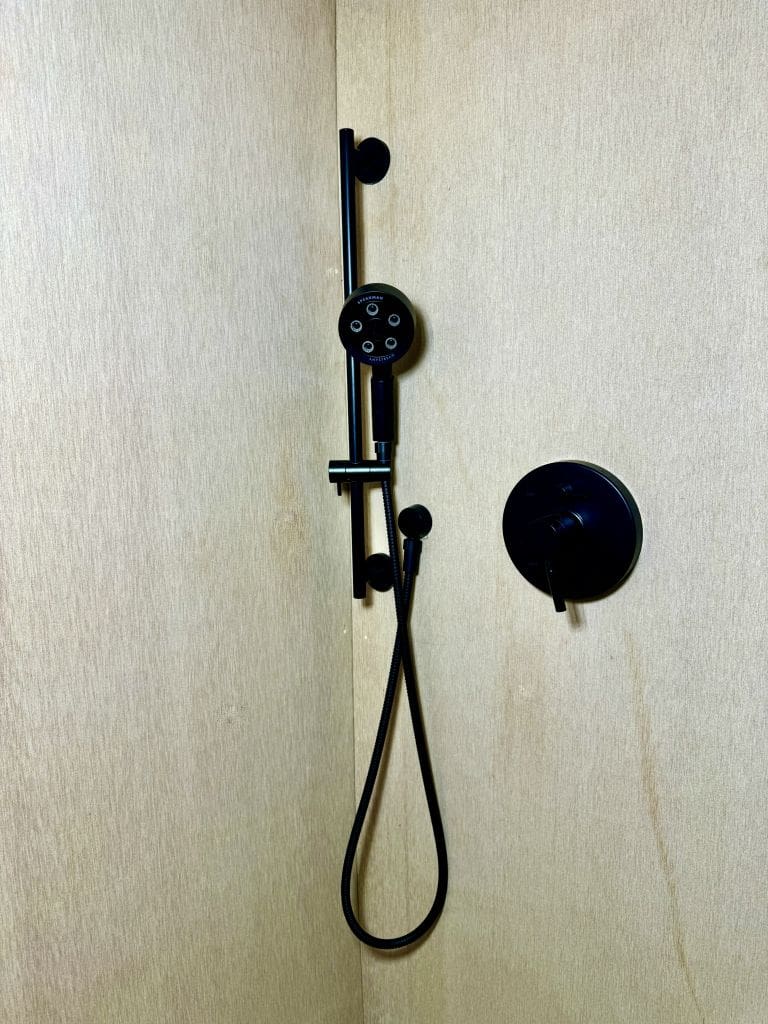


Model numbers CPT 1401 and CPV PB DV for the diverter shower and valve
VS 3010 MB on bar SA 1010 MB handheld on lever slide bar
The TP holder is sleek and I used robe hooks instead of a towel bar. The sink faucet is glorious and when filters need to be changed, some future plumber will see WB on it and know where to go to get new ones.
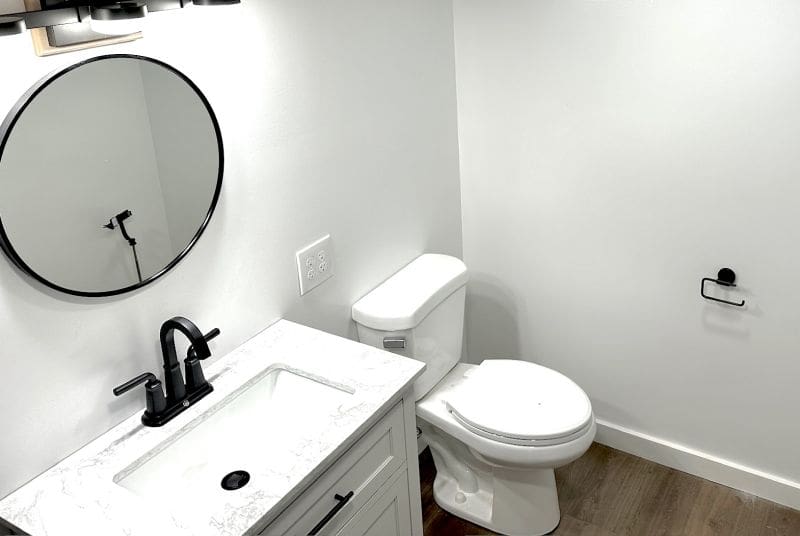


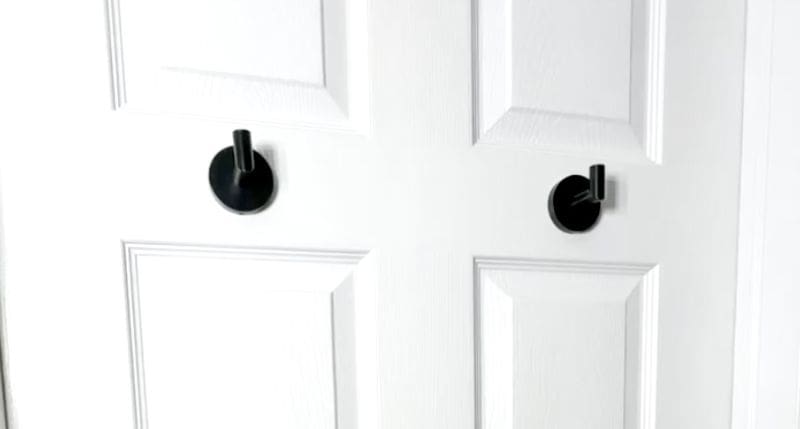


Toilet paper holders and robe hooks can be designed well, like these.
(Model SA-2006-MB robe hooks:
Model SA-2005-MB tp holder)
The toilet came with a toilet seat. And because the plumber installs this exact toilet all of the time, because he says it’s the best, there was no nuance or other detail he had to figure out. Boom. Done.
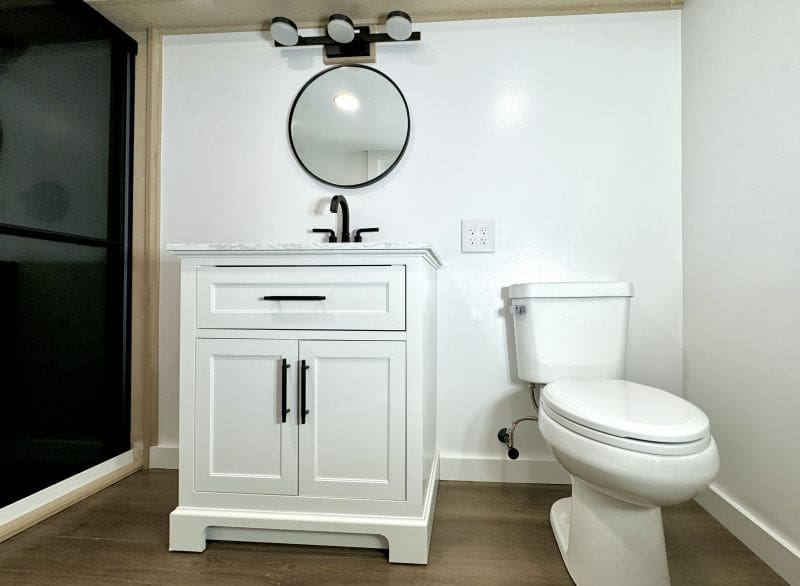


And, during the install, I had a few questions and Customer Service was 1-million percent on it.
Choose Basement Bathroom Products Wisely
I re-learned this on the last “Extreme makeover: Home Edition” I was part of: Profitability in business, customer service, and success in DIY projects require systems that work to be as frictionless as possible.
Wolverine Brass and Speakman products being available where my plumber is also shopping for core stuff means I have one or two fewer headaches and one or two more advantages (that +4) when I’m remodeling a bathroom.
Plumbers around here are $150/hour. They deserve it (I wish I did) and the last thing I want to pay them for is reading instructions on stuff they’re not familiar with.
The other last thing I’m not willing to compromise on is service to our customers. Using Wolverine Brass and Speakman plumbing products on this project didn’t just meet our needs, it exceeded them.
Basement Bathroom: Final Thoughts
Installing a new bathroom in a basement remodeling project starts long before you ever pick up a tool and start work.
It starts with a Code compliant layout. And—especially if you haven’t done this before—in learning and gathering the tools, materials, and mind set that it’s handy to be in to do a good job and not be tripping all over yourself.
I know, too. Why? Because while I am a professional remodeling contractor, I don’t add bathrooms to basements very often. So this is my process of how to plan and execute a basement bath where there was never intended to be one. If you have questions, please send me a note.
