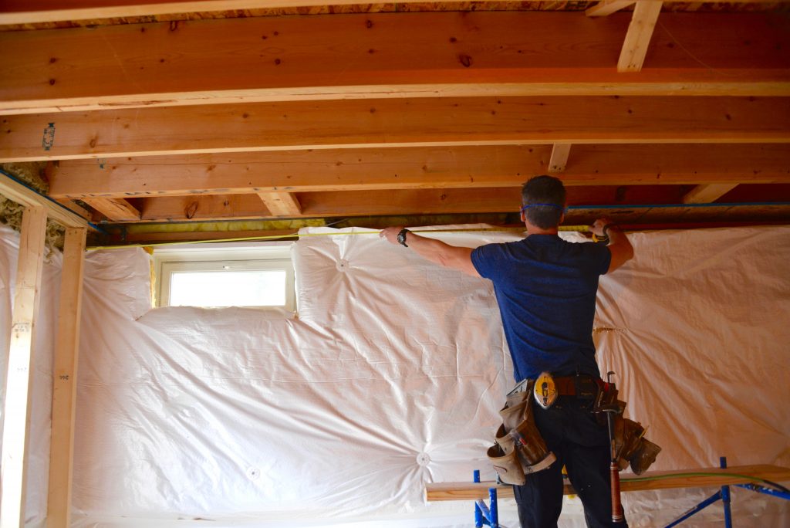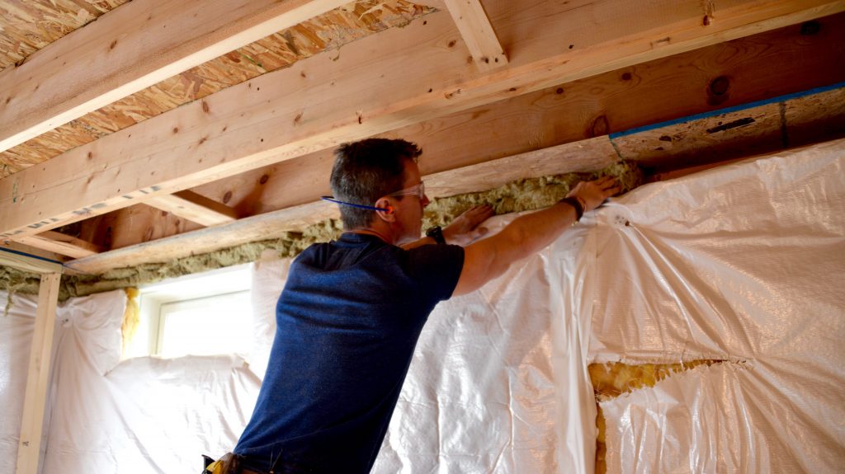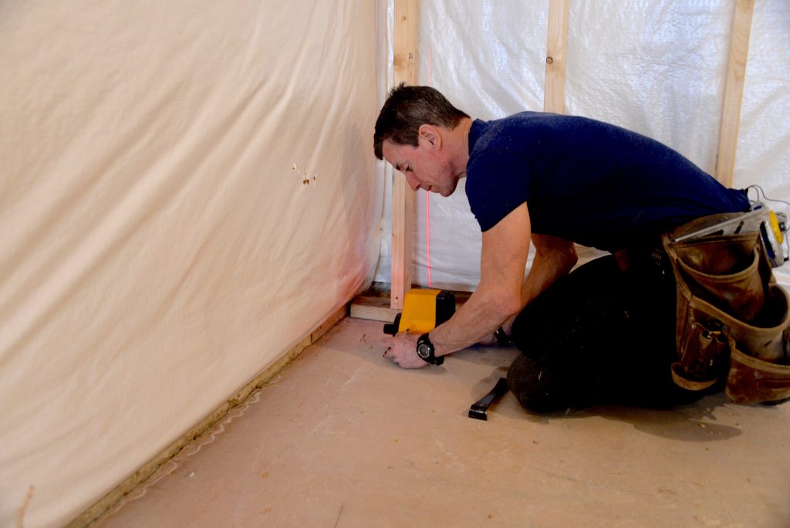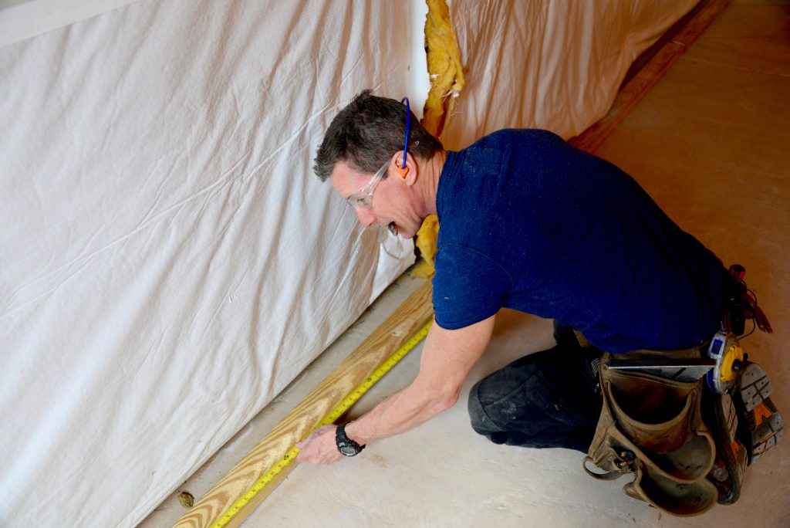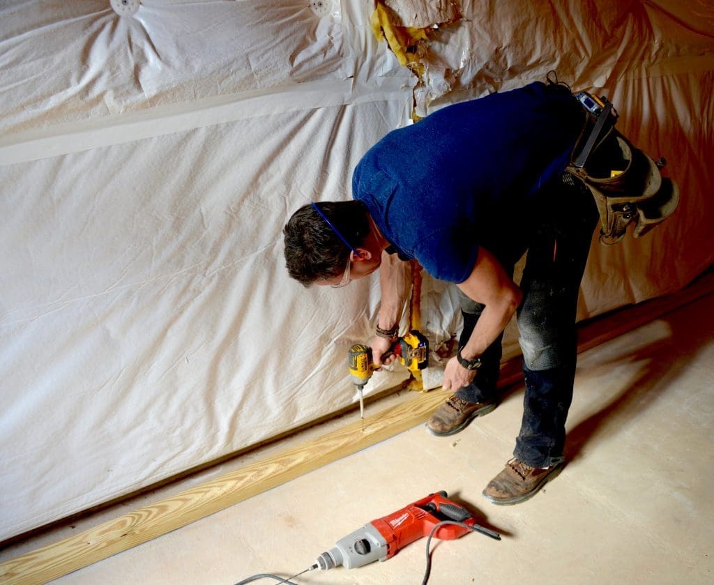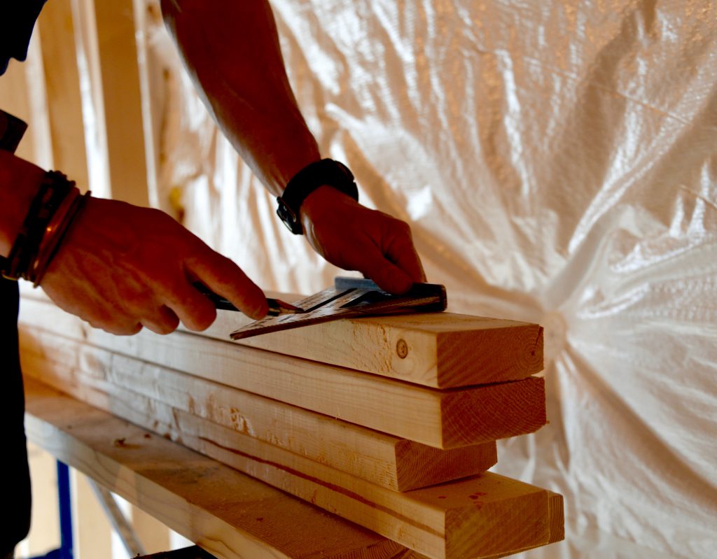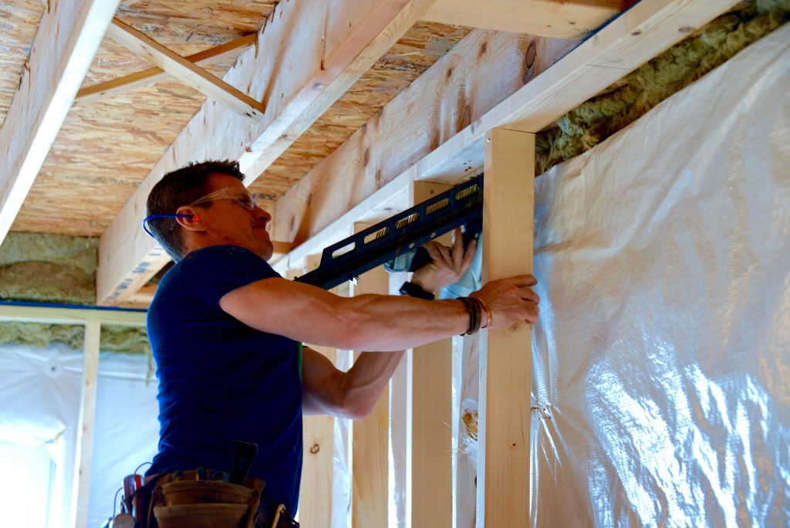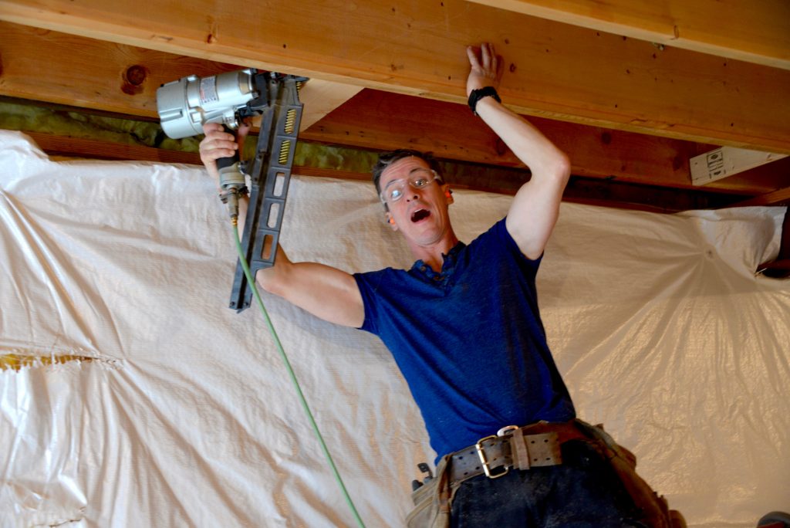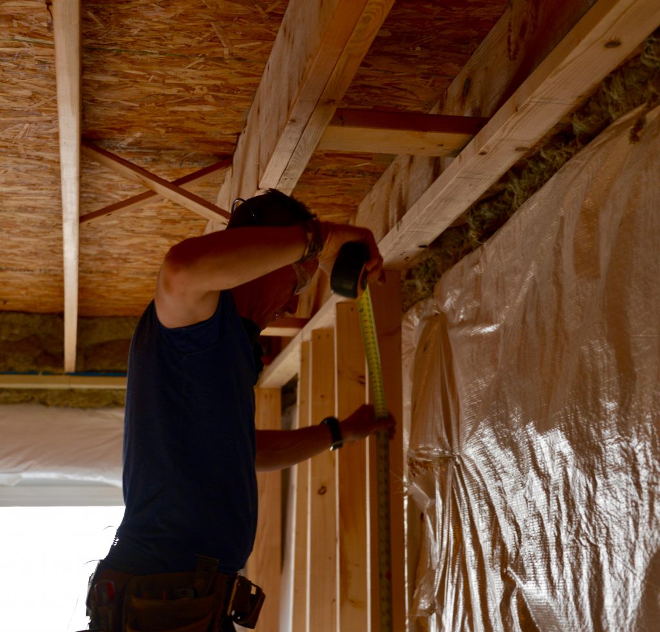VIDEO: When you build a wall for your finished basement there’s a lot going on. It’s more challenging than framing one outside to, for instance, build a shed.
Without going into every nuance, this video breaks down some tips I use to make the process fast, accurate and fun.
When you build a wall—what we in Carpentry Land call ‘framing’—it needs to be straight and plumb. The materials also need to be easy to use.
Because this is a basement, all the materials came in through a window. Once inside they took up space. For these reasons and more I prefer using wood framing. I also like that cutting a wood stud isn’t (a) deafening and (b) doesn’t require multiple tools to cut, shape or otherwise work with it. And, the lumber I use stays straight which I appreciate when it comes time for cladding like the wainscoting and drywall we used on this project. Then there’s fastening which is about a million times easier in wood than other stuff I’ve used.
I also break out a cool, Mark-made jig to help with working alone. Your tips and comments on how to build a wall or other tips are always welcome. I’d love to get your take.
If you like this video, please comment and subscribe to our YouTube channel for more home improvement, tools, DIY, design and fun.
