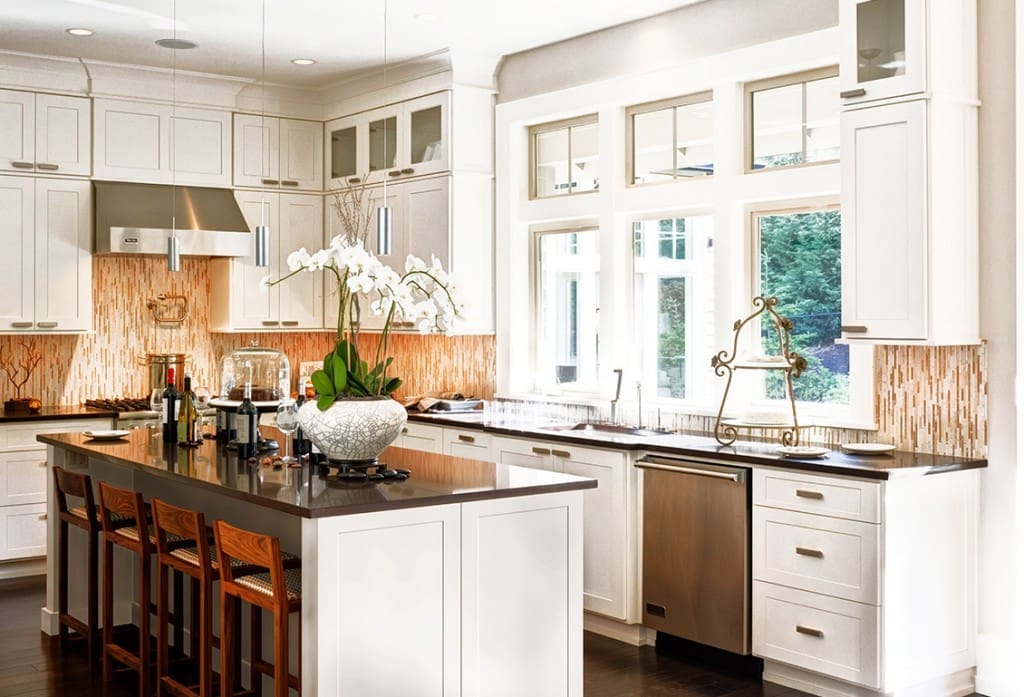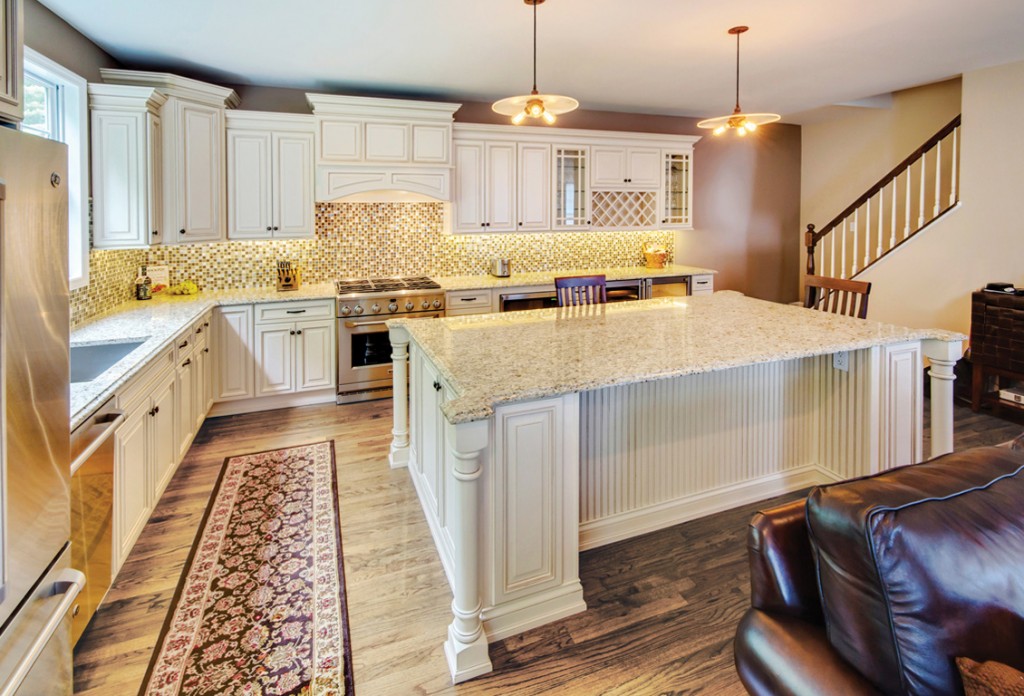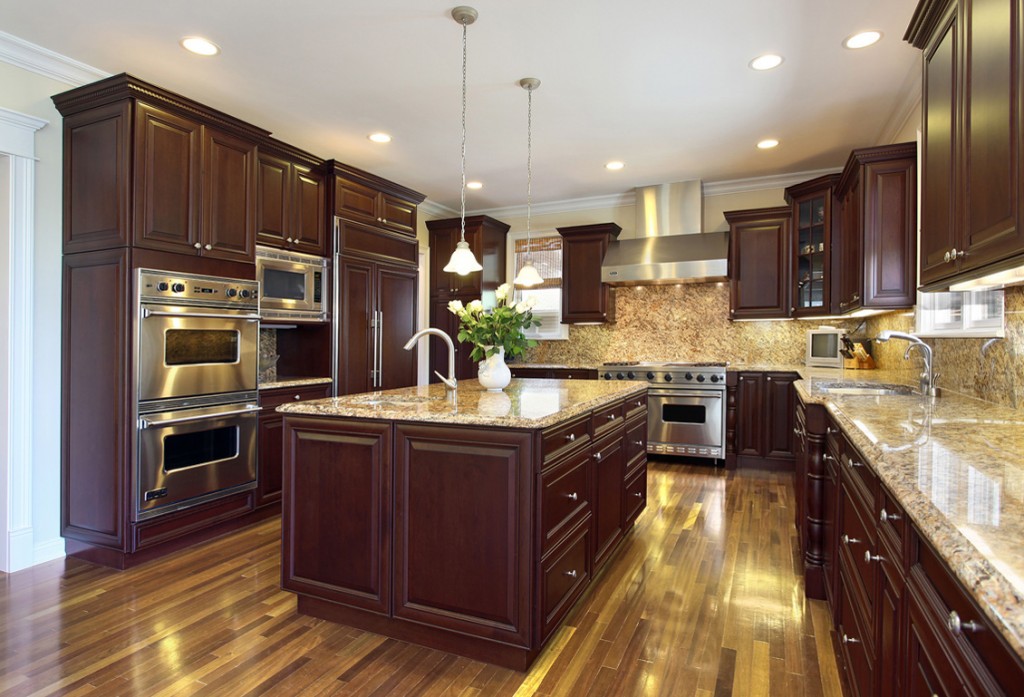
A kitchen island can help max-out storage and eating space, but there are few things to keep in mind before you make the commitment.

A kitchen island is like any delicious bonus in life. We get a little extra space to work and eat, without having to add another room on to the house.
If you have an island, you know that it’s the place where kids eat cereal, do homework, and have that after-school snack. It’s the place where our friends can sit and socialize with us while we’re prepping food for the party. It’s also where we take a break from making dinner, and check messages on our smart phones.
But, there are a few things to think about before deciding on the design of a kitchen island.
Seating. First, think about the kind of seating you want, and be clear with whomever is designing the kitchen. Do you want the chairs to also work with your dining table? Then you want a counter that’s lower than a typical counter, about 30 inches tall. If you want your seating to work with another section of kitchen where there’s a seating counter, then you’ll go for a counter height stool, and a counter that is 36 inches tall. Then there’s bar height, which is around 42 inches tall.
Knee space. How much space do you want for your knees under the countertop? This will determine the countertop overhang. The bigger overhang, the more space you’ll have to fit your body below the counter. Most people are comfortable with a 15-inch space if the kitchen island is standard 36-inch counter height. The higher the counter, the less space we need. Makes sense, since our bodies stretch as the height of a stool grows.
Arm room. How many seats do you want to fit around the kitchen island? Most people are comfortable with about 20 to 25 inches of seating space. Also, if you want to use bar stools with arm rests, you may need a little bit more space than if you go for a backless, armless stool.





