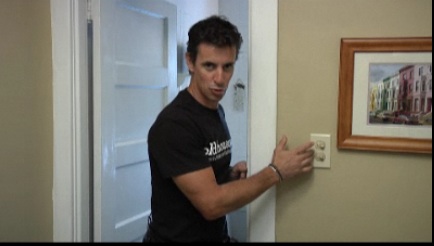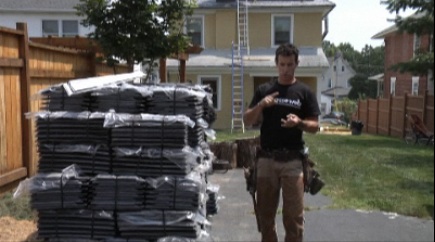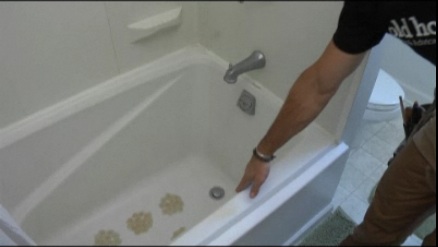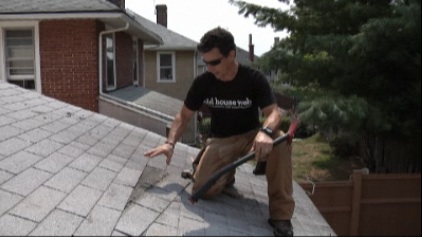
Mark Clement, practical contractor for The Old House Web and host of MyFixitUpLife radio show, dives into the small bathroom remodeling project in an old home. The eight-by-six space is small enough as it is without considering the lack of adequate lighting. To address that, Mark will change the height of the renovated shower to allow natural sunlight to stream into the bathroom through the window.
First, though, getting a permit is absolutely necessary. There’s going to be demolition, electrical work, and reframing. A permit means a second set of qualified eyes will look over the work, adding “a great insurance policy” that protects the homeowner and remodeling contractor.
Examining the Old House Bathroom Prior to Renovation
First things first: check the electrical. In this house, the switches are mounted in the hallway, outside of the bathroom. That’s a blessing when you consider some old houses have the switches inside the shower! If the switch is there in the hall, keep it. If it’s not, put in a new set right beside the door. Inspect the fan light and make sure you can route the venting directly through the roof, as opposed as through the eaves.
Demolition is a nasty, dirty business. Instead using a drop cloth, Mark uses a 40 mil PVC shower-pan liner sheet. It lays flat and won’t slide around on hardwood flooring.
By using a four-foot tub, instead of a five-footer, Mark can create additional space in the bathroom. And he’ll arrange the shower, toilet, and tub to maximize the operating area for people using the room. Even what appear to be small changes have a huge effect on the sense of open space in the narrow bath.



