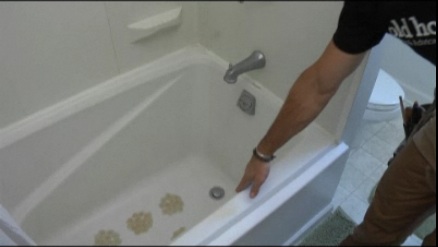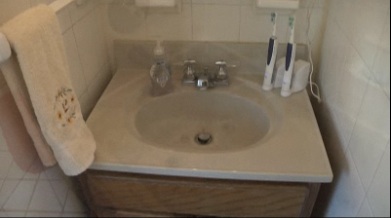
Mark Clement, practical contractor for The Old House Web and host of MyFixitUpLife radio show, has remodeled the small bathroom in this old home, using some inside tricks to make it larger and look larger still. He’s installed a new storage cabinet and Sterling water saving toilet, using the space created by a shorter, deeper American Standard bathtub and relocated vanity. The three-quarter-height shower supply wall lets light in through the window.
It’s a small room and may seem like an easy DIY project, but Mark says it requires a greater coordination of tasks and overall skills than meets the eye. You’re going to need a contractor that is able to see the project in all its nuanced complexity.
Evaluating Contractors for the Bath Renovation
First off, you’re looking for a contractor with a wide range of skills, rather than a narrow specialty. You need someone with the ability to handle HVAC, electrical, plumbing, and trim work, as well as someone who can bring it together on time and on budget.
If this is your only bathroom, you know it’s going to be a huge challenge for you and your family. If a prospective contractor doesn’t bring up this fact, keep looking. Not only is the bath remodel invasive, but it has to be built to the specifications that meet the needs of your family. Your contractor should ask pertinent questions about proposed use, the colors you like, the kind of trim and fixtures you want. If your prospect doesn’t, keep looking.
Too many contractors simply say “no problem” when the homeowner explains the needs and scope of the project, Mark says. If your prospect simply mutters, “no problem” without asking for more details, then chances are good that you’re going to have a problem.

