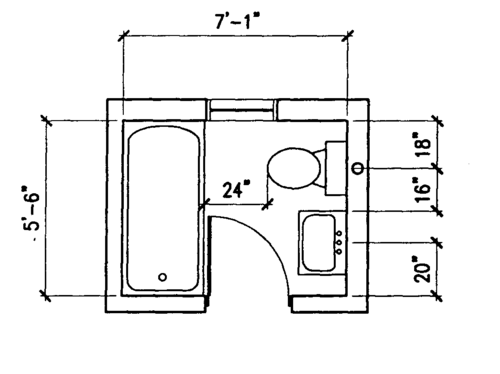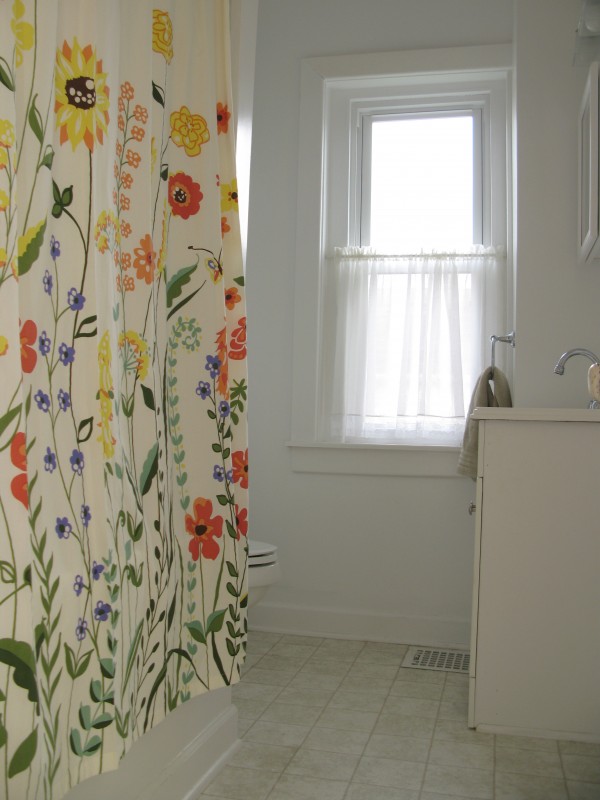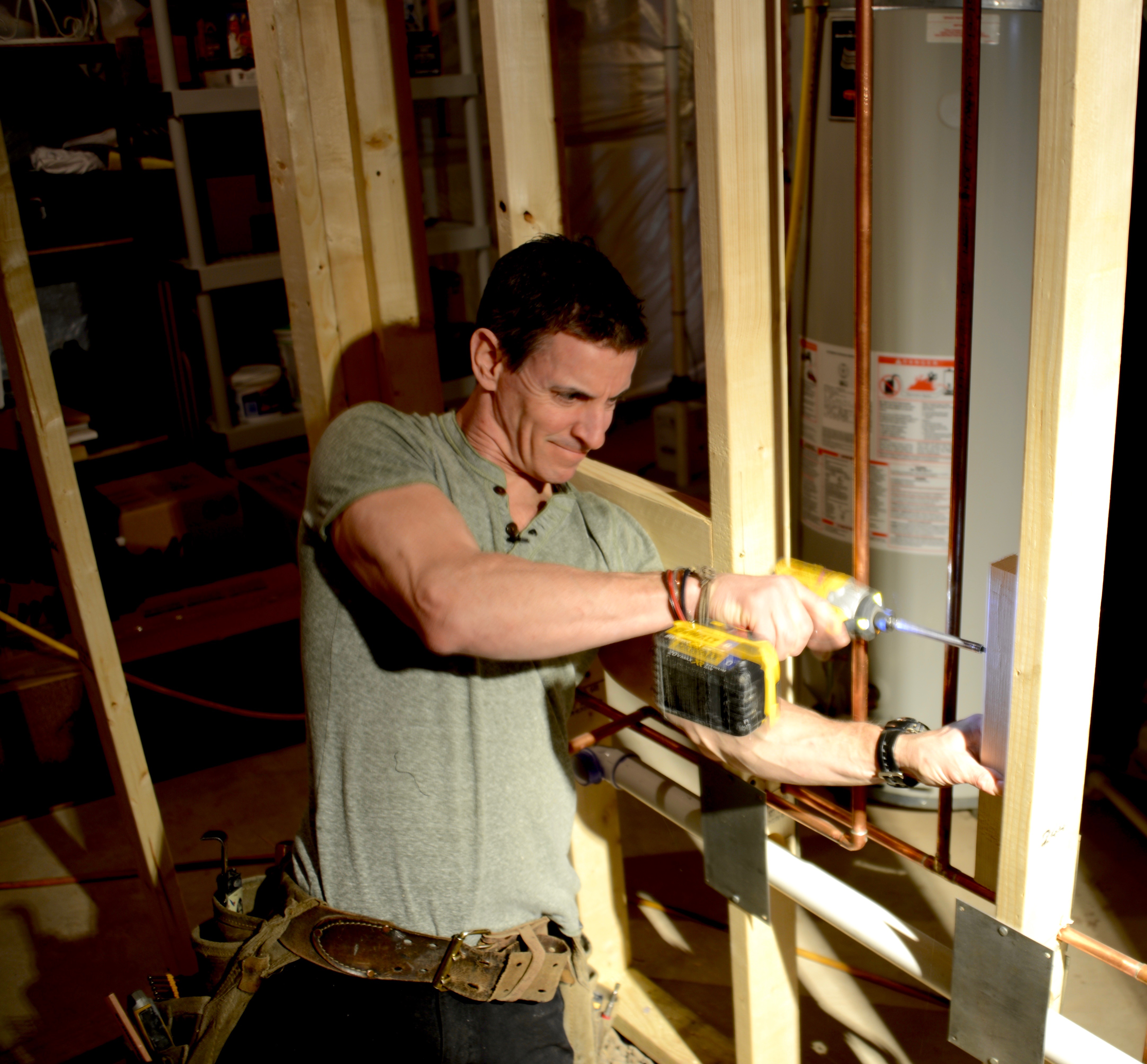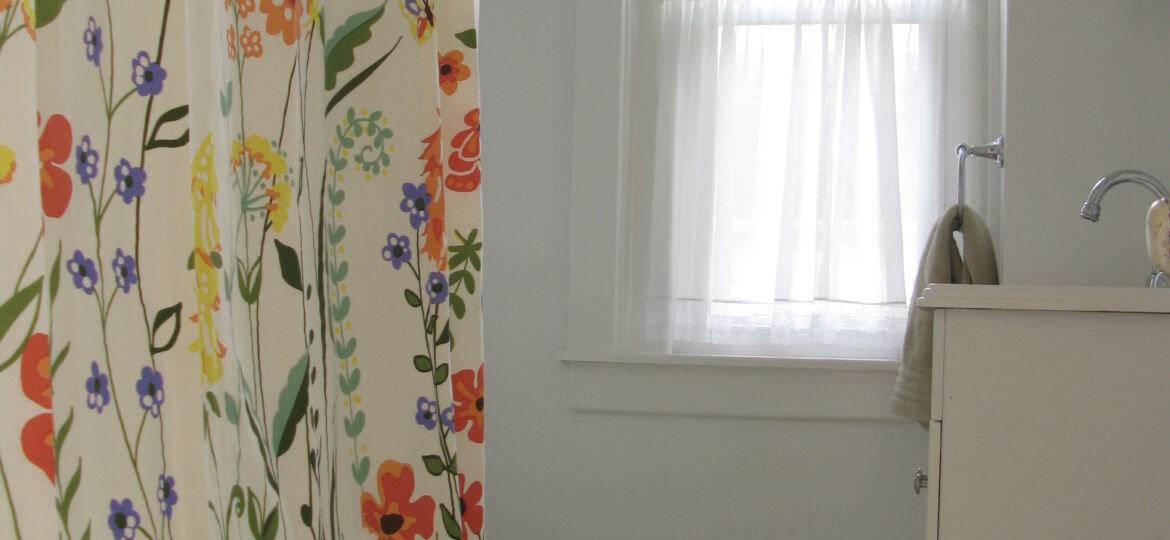
If you’re looking to convert a tub to a stand-up shower in your bathroom remodeling project, these are some things to look out for.
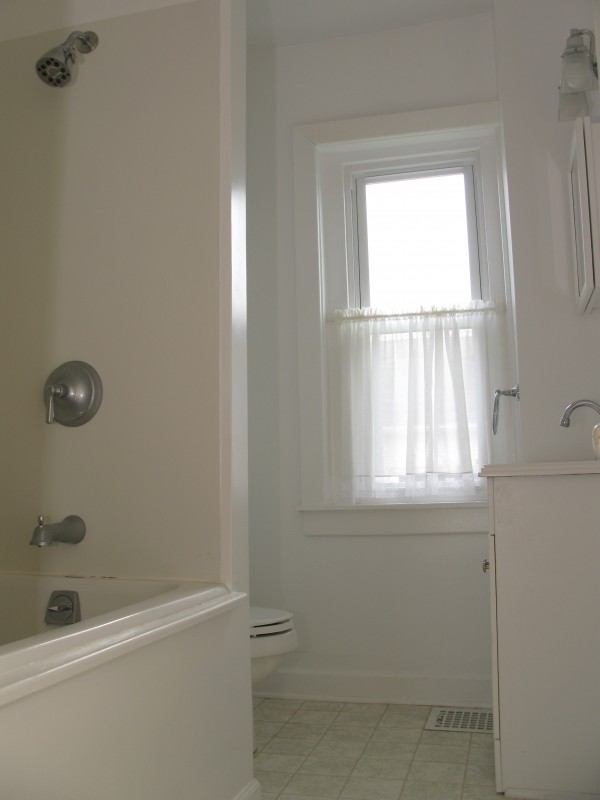

We recently got this remodeling question, so if you’re looking to do a similar project, here are some things to think about before getting started.
Question:
We’re putting our house on the market and have a bathroom remodeling question. I hope you can help us? We have a 5×7, full bath (sink, toilet, tub/shower). We rarely use this bathroom as a full bathroom; we use it more like a powder room. So my question is, can I convert the tub, which runs along the left side of the room, into a stand-up shower? –Kim, via ImproveNet.com
Answer:
Kim,
It seems to me there are really two questions to answer about converting you existing bathtub/shower in a 5×7 bathroom into a 30×30 corner shower for purposes of re-sale.
1—Can you do it?
2—Maybe, more importantly, should you do it?
So let’s unpack one at a time.
Can you?
Short answer, yes. But there are a LOT of buts. Bathroom remodeling is typically pretty involved, even for modest gains. The reason is: Everything touches everything else—water, wire, pipes, wood, tile.
I’m assuming at 5×7 that this is an old house. I’m also assuming your tub is about 32-inches wide and it ends right at the edge of the window trim. Since your plumbing (supply and drain I hope) are on the that window wall, the plumbing part should be easy because existing lines are where they need to be.
However, a window with cobbled together trim doesn’t look right. There are tricks to make it work OK, but you really want the bathroom to not look crammed together and for the details to look refined.
The other thing is that you’ll need the ‘rare in the wild’ outside corner shower enclosure. They’re hard to find and the ones I’ve seen are cheap. What’s more, they are about as small as you want a shower enclosure to be. They are much too small for many people. Conversely, you could create your own shower enclosure with tile and custom glass (whatever your baseline budget is, this doubles it, but it could be really nice).
While removing the tub for this bathroom remodeling project does create room for storage or a nice stool for changing, it’s not much. Plus the door still needs to open and the look will be lost from everywhere but inside the room with the door shut.
Removing the tub also means possible structural repair (plumbers are notorious for Swiss-Cheesing floor joists), subfloor repair, new baseboard, new wallboard (where you remove the tub), new paint (you’ll need to do the whole room) and new tile. Also, the grout won’t match between the old and new tile, so you may want to re-tile the whole floor. You may also need to add a receptacle or change the lighting because you’ve moved the shower area, for which a bathroom vent fan/light might the best call.
All told, if you’re paying a contractor for this, some back-of-the-envelope math has me thinking you’d be in no less than $5- or 6,000 for this. Almost surely more. I caution you to work with someone reputable and good if you go this route. Working in small spaces takes extra skill.
Now, Should you?
Why go to all this bathroom remodeling effort for a rarely used room? Will you get the investment back? Let’s say it costs $7,500. Will you be able to charge $7,500 more for the house? Will it likely sell a month or two faster because of this upgrade? Is it even an upgrade? Would a family with a new baby for example want the second tub? Can you get the same or similar effect adding color, lighting, molding?
I hope this helps Kim. We’d love to hear how it turns out.
